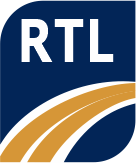
Teaching and learning resources for the construction industry with NVQ and Diploma Assessment Criteria
1.1 describe the different types of drawings used for carrying out solid walling, isolated and attached piers
1.2 identify scales applied to drawings
1.3 describe methods of reporting inaccuracies in information sources
1.4 identify resources required for carrying out solid walling, isolated and attached piers
1.5 name calculations and formulae for identifying quantities of:
1.6 describe reasons for checking datum heights at corner positions.
2.1 interpret drawings to establish the location of solid walling, isolated and attached piers
2.2 check specifications and schedules for conformity of information with drawings
2.3 use different types of information sources
2.4 record and report discrepancies to authorised personnel
2.5 produce work method statements to carry out the building of solid walling and attached and detached piers
2.6 select resources required to carry out solid walling, isolated and attached piers
2.7 select methods of building solid walling, isolated and attached piers to required specifications
2.8 calculate quantities of resources required for different forms of solid walling, isolated and attached piers
2.9 check suitability of resources for building solid walling, isolated and attached piers
2.10 check to establish positioning of datum heights
2.11 follow current environmental and relevant health and safety legislation.
3.1 describe methods of providing foundations to walling
3.2 identify methods of transferring walling positions onto foundation concrete
3.3 identify locations of:
3.4 describe methods used to construct walling to given datum heights
3.5 describe methods for the provision of damp-proof barriers to solid walls
3.6 describe methods of establishing face bonds for solid walls
3.7 describe methods of providing decorative features to masonry walling
3.8 describe the use of brick reinforcement in masonry walling
3.9 describe methods used to provide weatherproof finishes to masonry walling
3.10 state the advantages and disadvantages of pointing and jointing
3.11 identify Safety Procedures and Safety Standards
3.12 describe methods of protecting work and surrounding areas from damage
3.13 describe the importance of carrying out regular checks to confirm that work being undertaken conforms to working drawings.
4.1 set out positions of ranging lines onto profiles and mark walling positions
4.2 position bricks and components ready for use
4.3 prepare and safely cut materials
4.4 construct one-brick walling to form:
4.5 provide decorative features to piers and solid walls
4.6 produce jointing and pointing finishes to walling
4.7 select materials, tools and equipment
4.8 apply safe working practices relevant to the tasks
4.9 adhere to method statements and risk assessments
4.10 protect work and surrounding areas under construction and after completion from damage arising from work activities
4.11 perform accuracy checks on building work to meet industrial standards
4.12 report problems to authorised personnel
4.13 use correct access equipment
4.14 follow current environmental and relevant health and safety legislation.
5.1 describe methods of transferring walling positions onto foundation concrete
5.2 describe methods of providing foundations to walling
5.3 describe methods used to construct walling to given datum heights
5.4 describe methods for the provision of damp-proof barriers
5.5 describe methods of establishing face bonds for isolated and attached piers
5.6 describe methods used to construct attached and isolated piers
5.7 describe methods used to maintain industrial standards when erecting isolated and attached piers
5.8 describe methods used to provide copings and capping to tops of masonry walling with attached piers
5.9 identify relevant safety procedures and safety standards
5.10 describe methods of protecting surrounding areas from damage
5.11 describe methods to protect work under construction and after completion
5.12 describe the importance of carrying out regular checks to work
5.13 describe the importance of knowing when to carry out remedial work.
6.1 select materials tools and equipment to build isolated and attached piers
6.2 set out and mark isolated and attached piers
6.3 position bricks, blocks, components ready for use
6.4 construct isolated piers up to 600 mm square
6.5 construct attached piers to building regulation requirements
6.6 provide decorative features to piers
6.7 produce joint finishes to walling
6.8 adhere to method statements and risk assessments
6.9 protect work, resources and surrounding areas from damage
6.10 perform accuracy checks on building work to ensure that it meets industrial standards/tolerances
6.11 report problems associated with the work to authorised personnel
6.12 perform remedial work to overcome identified problems within given timescale
6.13 use correct access equipment
6.14 follow current environmental and relevant health and safety legislation.