
Teaching and learning resources for the construction industry with NVQ and Diploma Assessment Criteria
Factors which affect the selection of foundation for a building can be many from the soil conditions to the type of structure and loads from the building.
All the factors are considered during the selection of foundation for durable building construction.

• Bearing Capacity of The Soil
• The Depth of The Soil
• Types of Building
• Any Contamination Are Present
• Costs
• The Depth of The Water Table
• Site Constraints
• Types of Foundations Available
• Loading
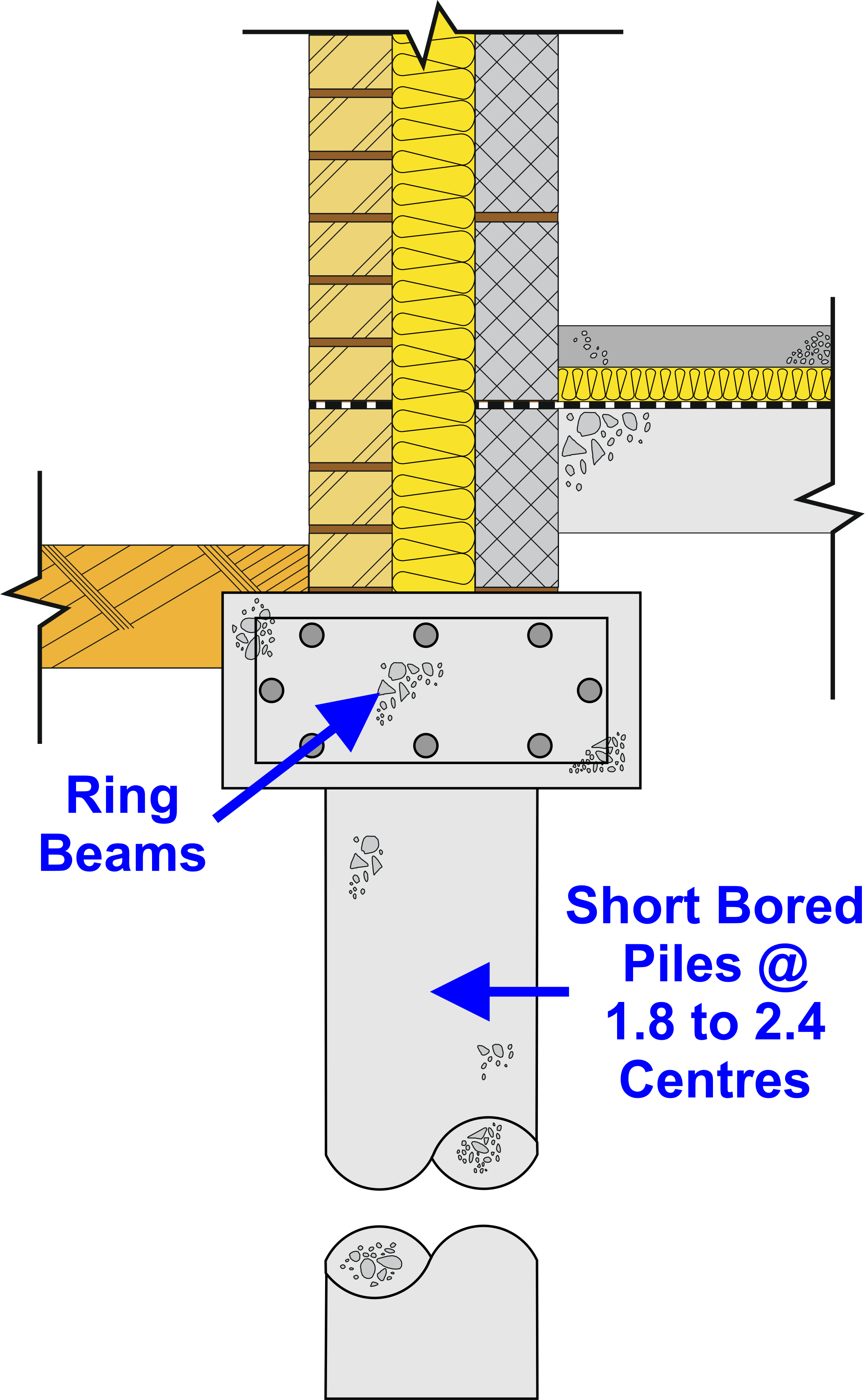
Short Bored Piles
Foundation
It is sometimes necessary to avoid constructing foundations on soil close to the surface.
This is usually due to poor bearing capacity of the soil.
If this so then one alternative method is to transfer the load on the foundation to a greater depth.
In this situation, an economical solution is the use of a ‘short bored pile’ foundation.
Short bored piles are formed by boring circular holes 300mm diameter to a depth of about 3m by means of an auger.
The holes are then filled with concrete and reinforced with steel bars which are left projecting from the top.
The piles are placed at the corners of the building and at intermediate positions along the walls.
The piles support reinforced concrete ‘ring beams’ which are cast in place in the ground on top of the piles.
It is on to these ring beams that the brickwork is built.
For single loads which are transmitted down a brick pier, concrete column or steel stanchion, the most common foundation is a square or rectangular block of concrete of uniform thickness known as a ‘pad’ foundation.
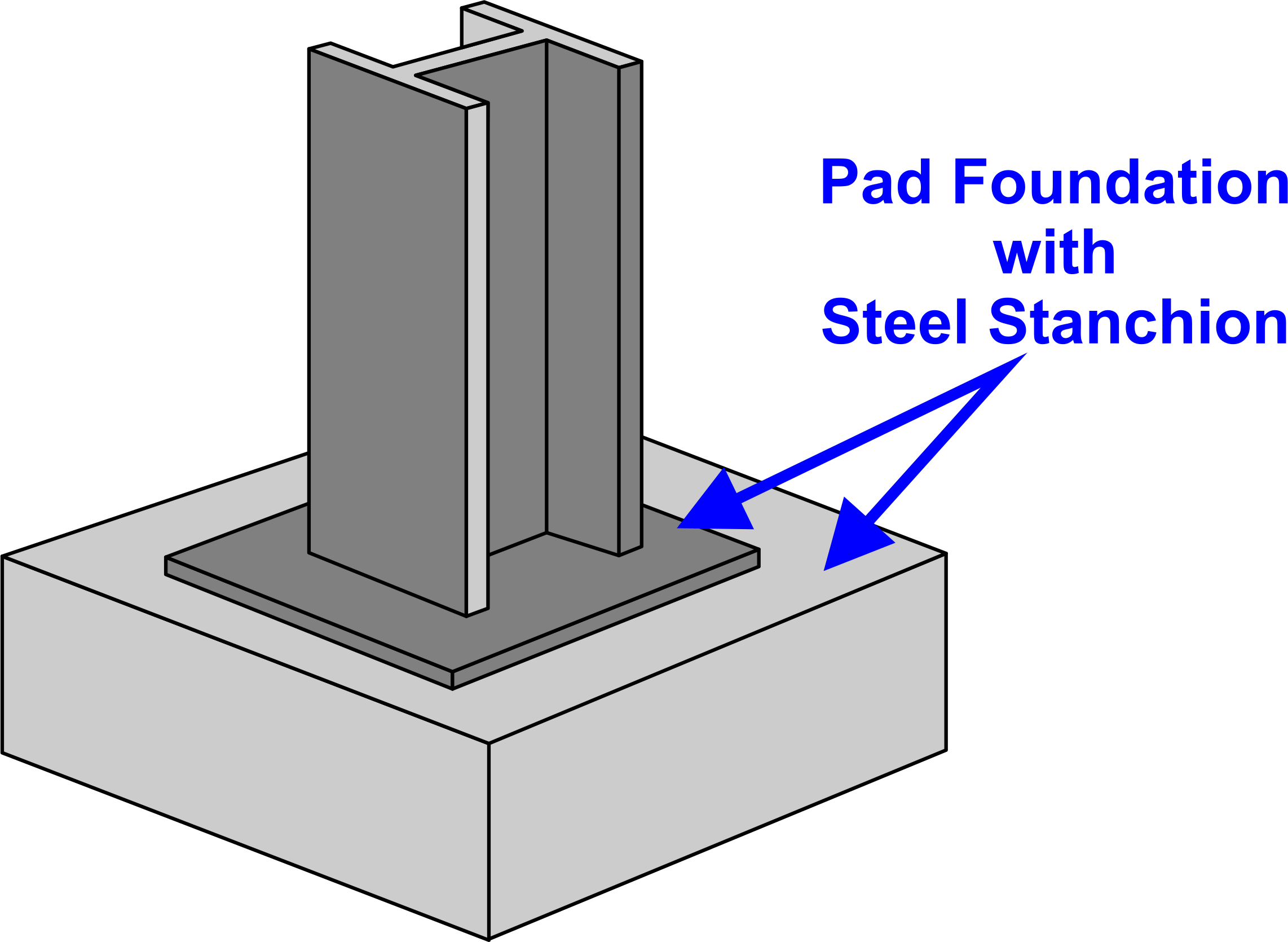
Foundation
Pad
In order to spread the load over a greater area, it is necessary either to make the pad thicker or use reinforced concrete.
If load increases or the bearing capacity of the ground is poor, a larger foundation pad will be required.
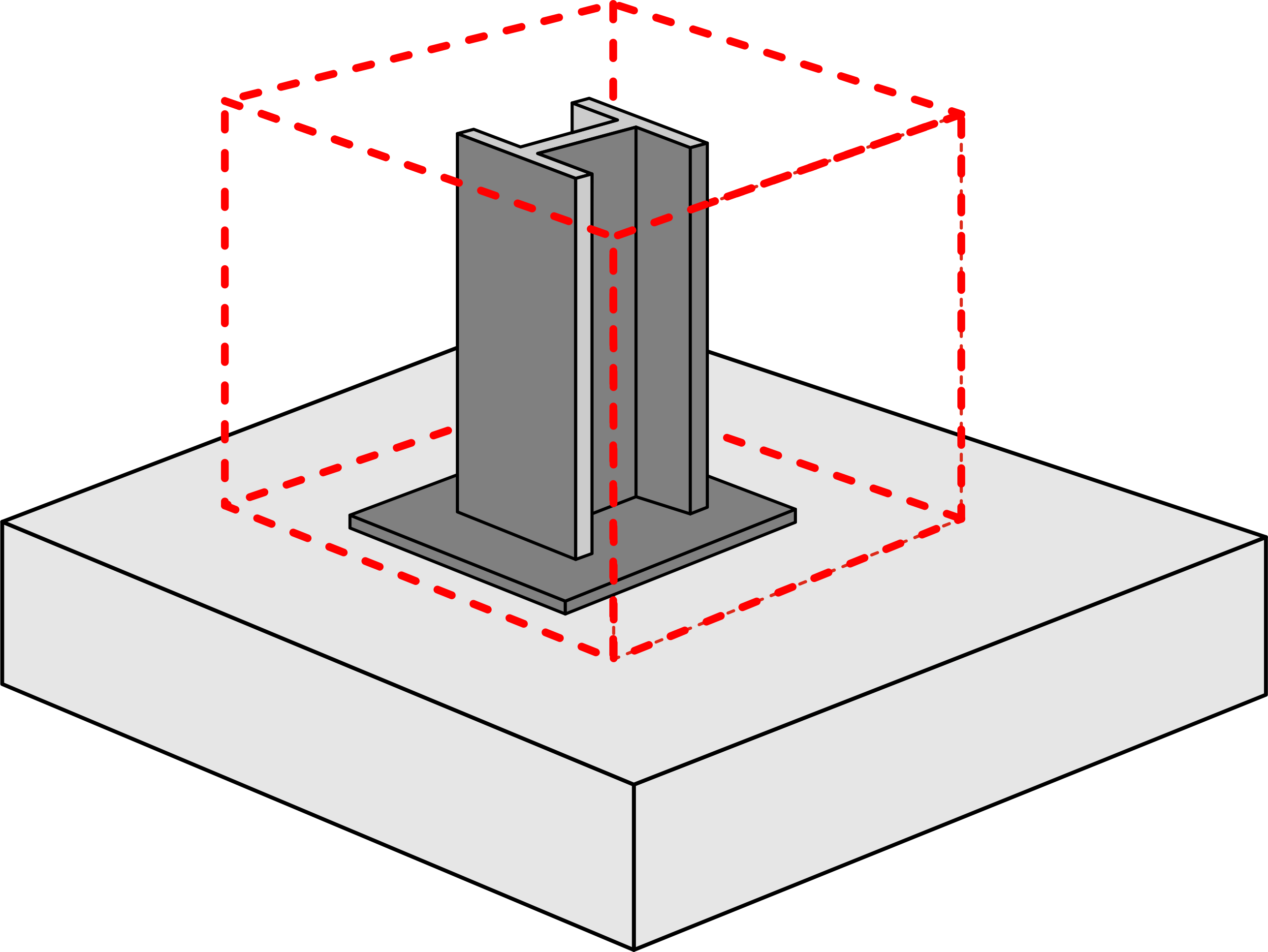
Wide Foundation
Pad
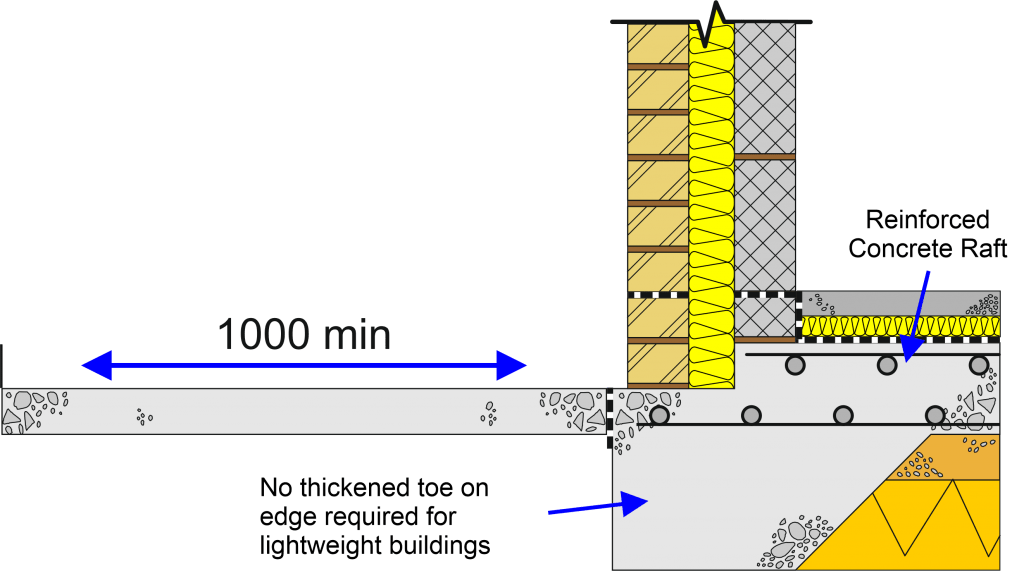
Raft Foundation
Raft foundations are often used on poor subsoils for lightly loaded buildings and are designed to be capable of accommodating small settlements of the subsoil.
A raft foundation covers the whole of the floor and wall area of the structure.
The reinforced floor slab is generally thickened out substantially under all the walls, and the loads from the walls are subsequently transferred into the whole of the slab.
On sloping sites, it is usual to step the foundation to follow the line of the ground and therefore reduce the amount of excavation required.
A second benefit of using stepped foundations is that the foundation is more likely to remains seated in the same strata of ground, avoiding potential differential settlement.
When constructing stepped foundations, the construction starts at the lowest level of the site.
Building regulations relating to stepped foundations states:
The minimum overlap L should be equal to twice the height of the step S or the foundation thickness T or width of 300mm whichever is the greatest.
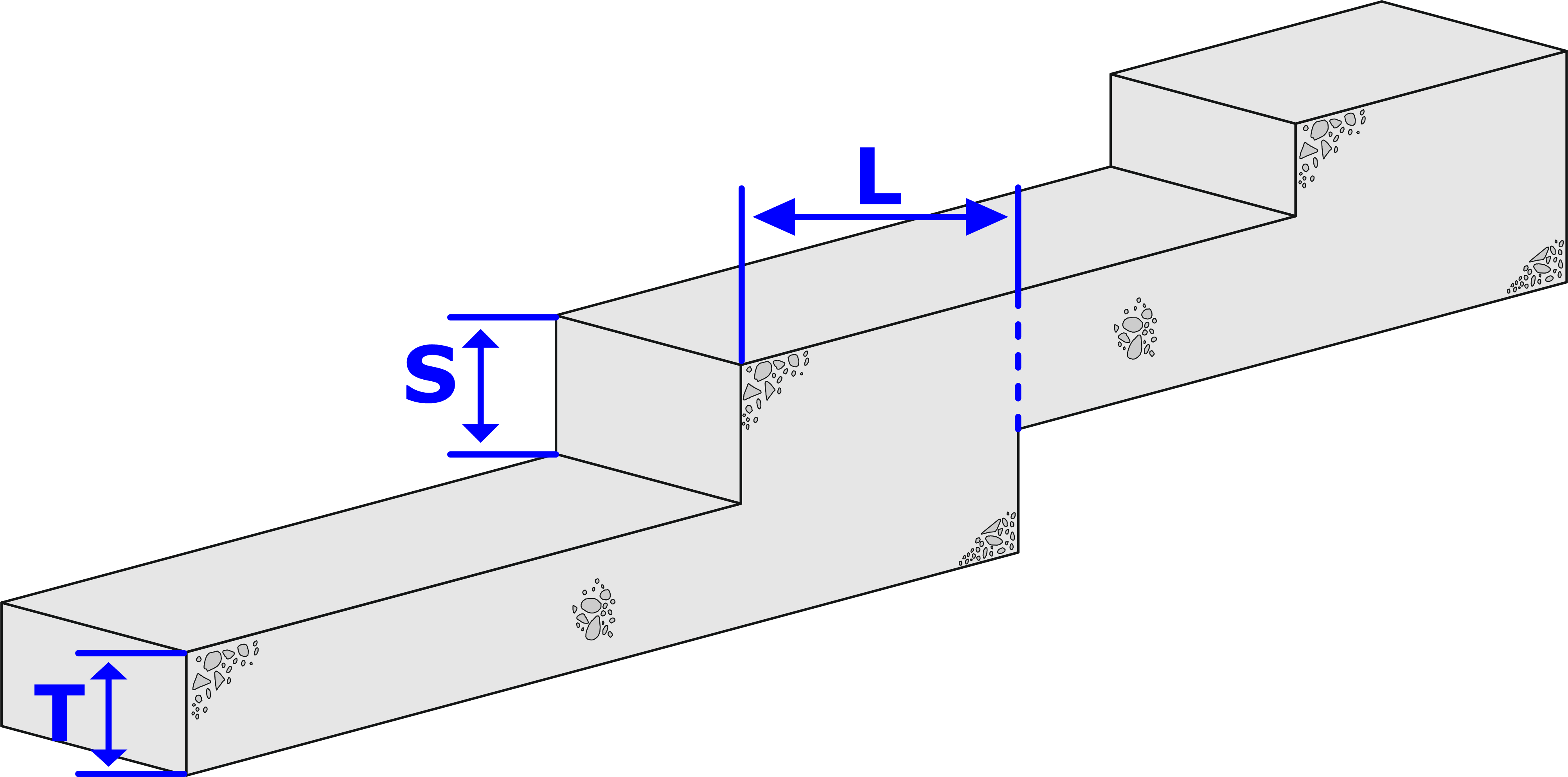
Foundation
Pad
When setting out Step Foundation the Step “S” should be multiples of brick or block sizes, this will help the bricklayer to minimise cuts and splits when setting out and building up to DPC level.
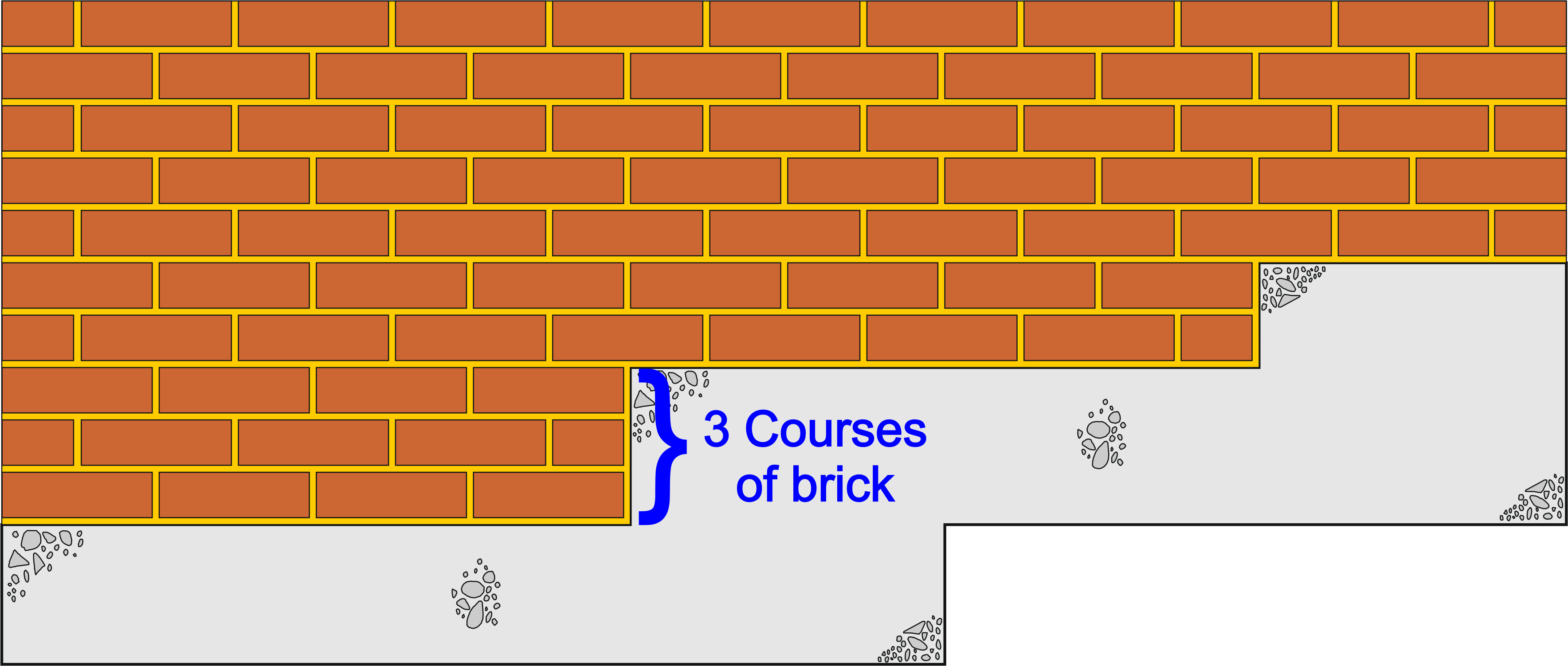
Under a wall, where the loading on the foundation is continuous, the support is commonly a continuous strip of concrete known as a ‘strip’ foundation.
The width of the strip will depend on the load to be carried and the strength of the ground.
The traditional or shallow strip foundation consists of a continuous strip of un-reinforced mass concrete under the walls.
This type of foundation is suitable for most subsoils and structural loadings associated with low to medium-rise domestic and industrial buildings.
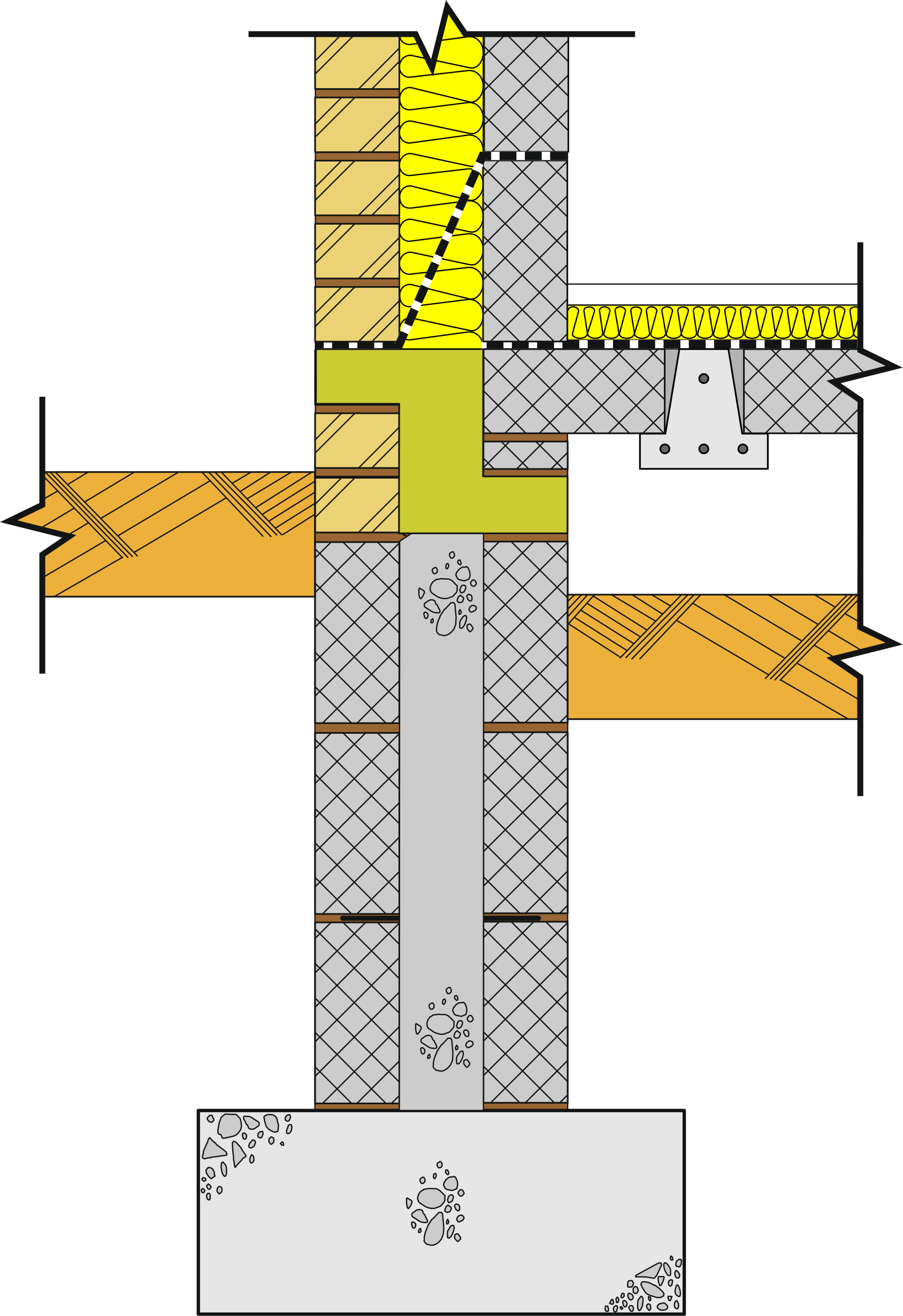
Foundation
Strip
In order to reduce failure through bending and shear, the foundation concrete has to be a minimum 150mm thick, and the projection from the face of the wall to the edge of the foundation concrete has to be at least equivalent to the concrete thickness.
The diagram below shows the dimensions which will satisfy the current Building Regulations.
The depth D must be 150mm minimum and must be equal to, or greater than, the projection P and the distance P must be equal on either side of the wall.
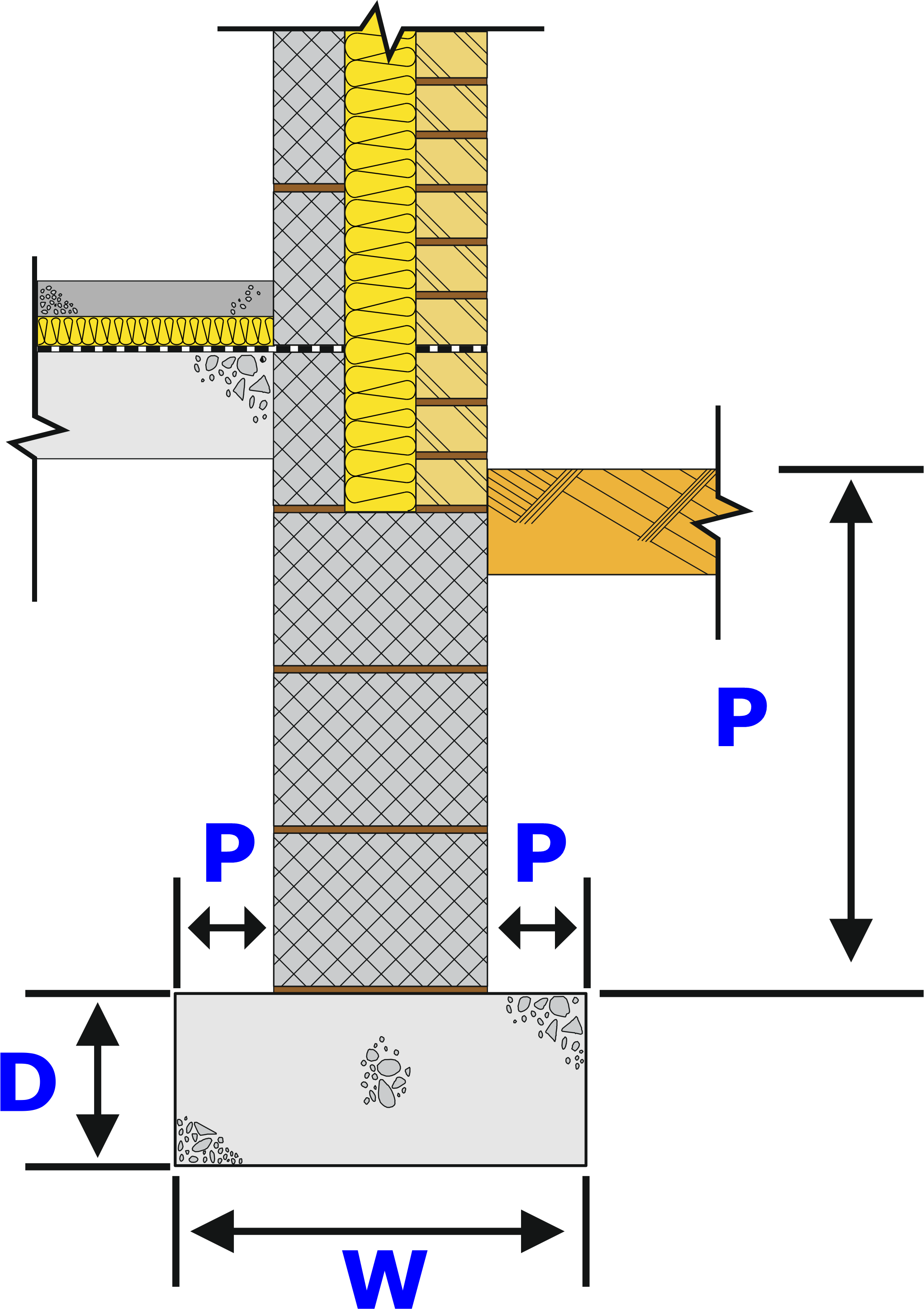
Foundation
Strip
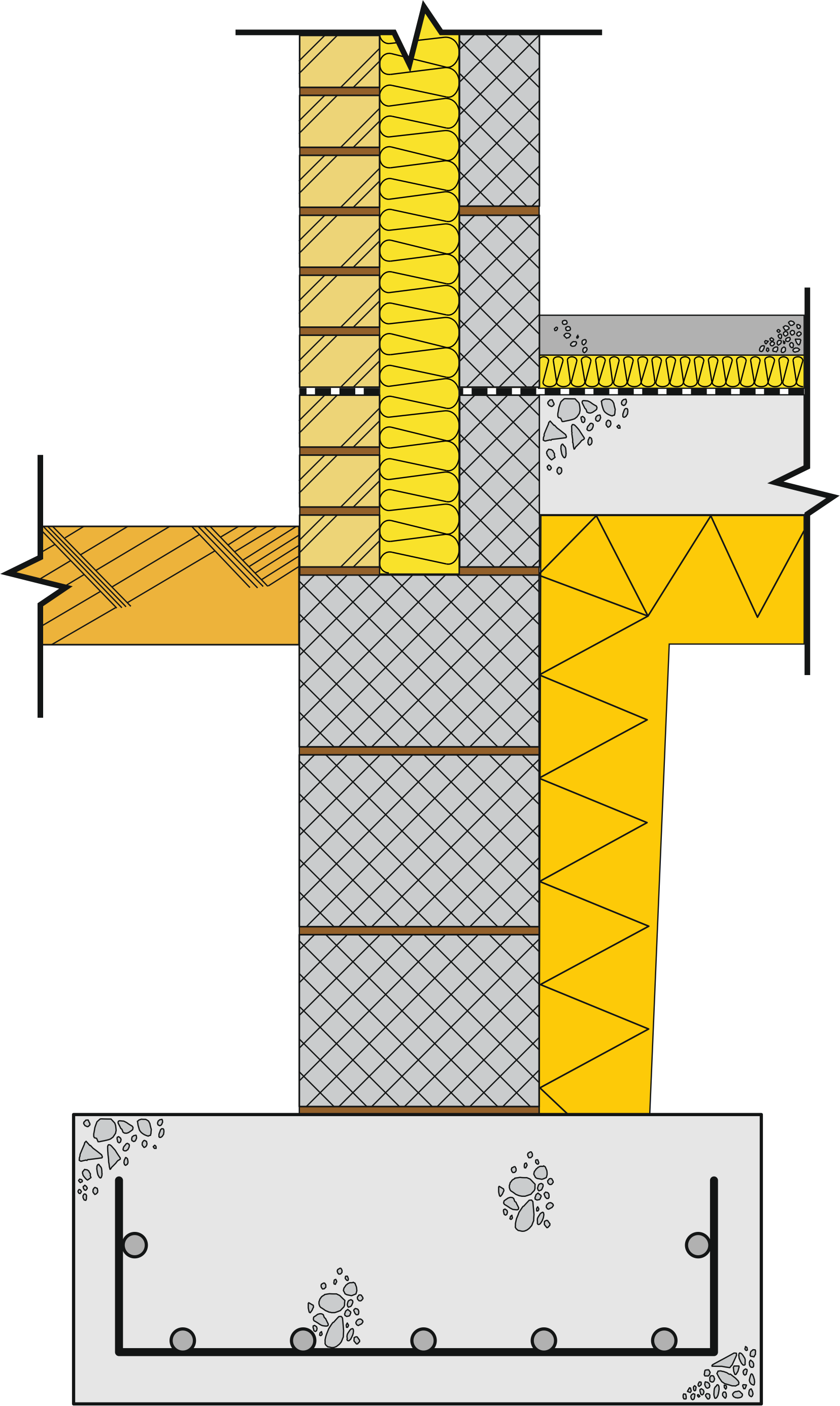
Foundation
Reinforce
The reason for the use of reinforcement of steel in concrete is that concrete is strong in compression but weak in tension.
The effect of the downward pressure of the wall above and the supporting pressure of the soil below is to make the concrete strip bend upwards at the edges, creating a tensile stress in the bottom and compressive stress under the wall.
These opposing pressures will tend to cause the shear cracking illustrated in Fig. 1
It is to reinforce and strengthen concrete in tension than steel reinforcing bars are cast in the lower edge because steel is strong in tension.
There has to be a sufficient cover of concrete below the steel reinforcing rods to protect them from rusting and losing strength.
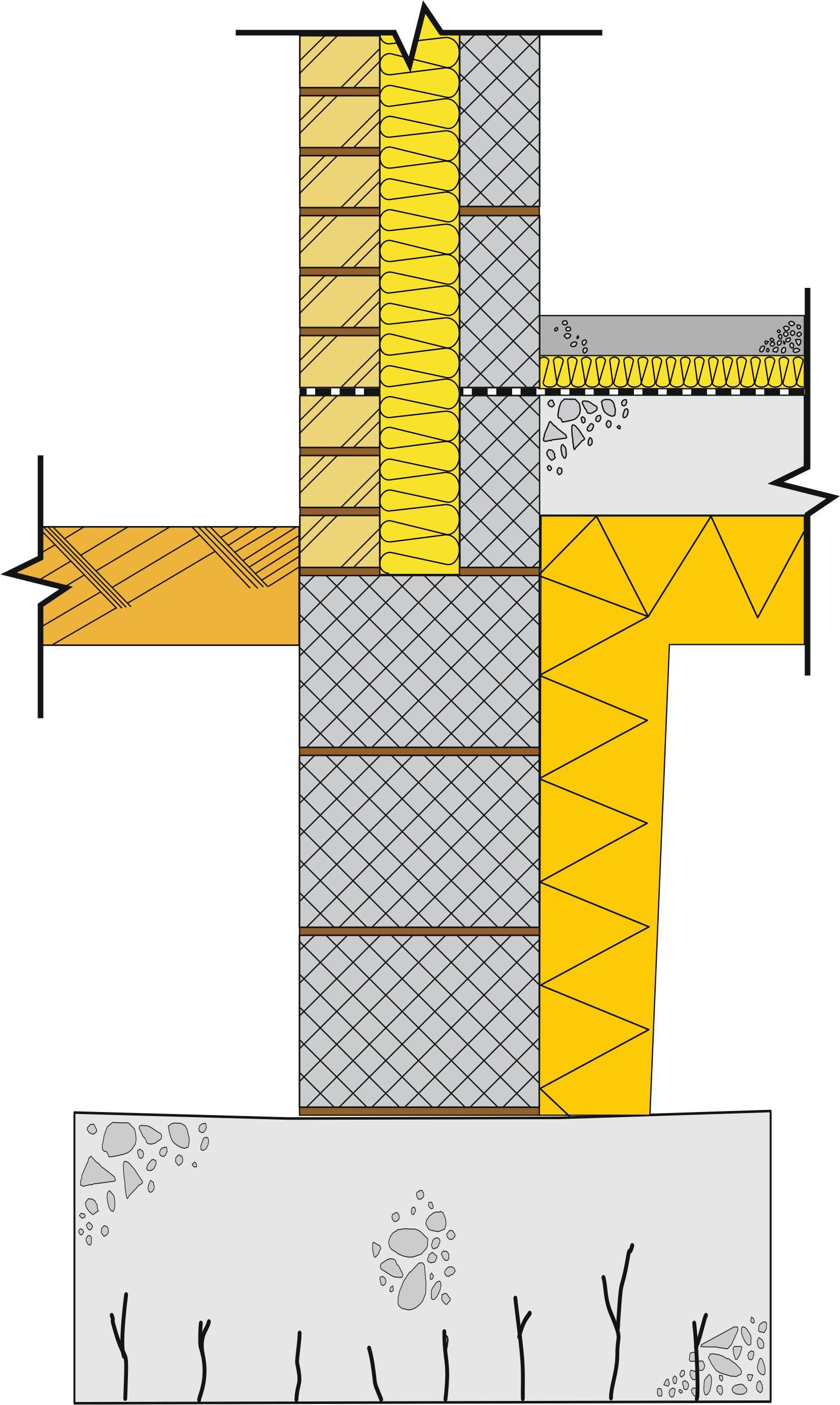
Foundation
Fig. 1
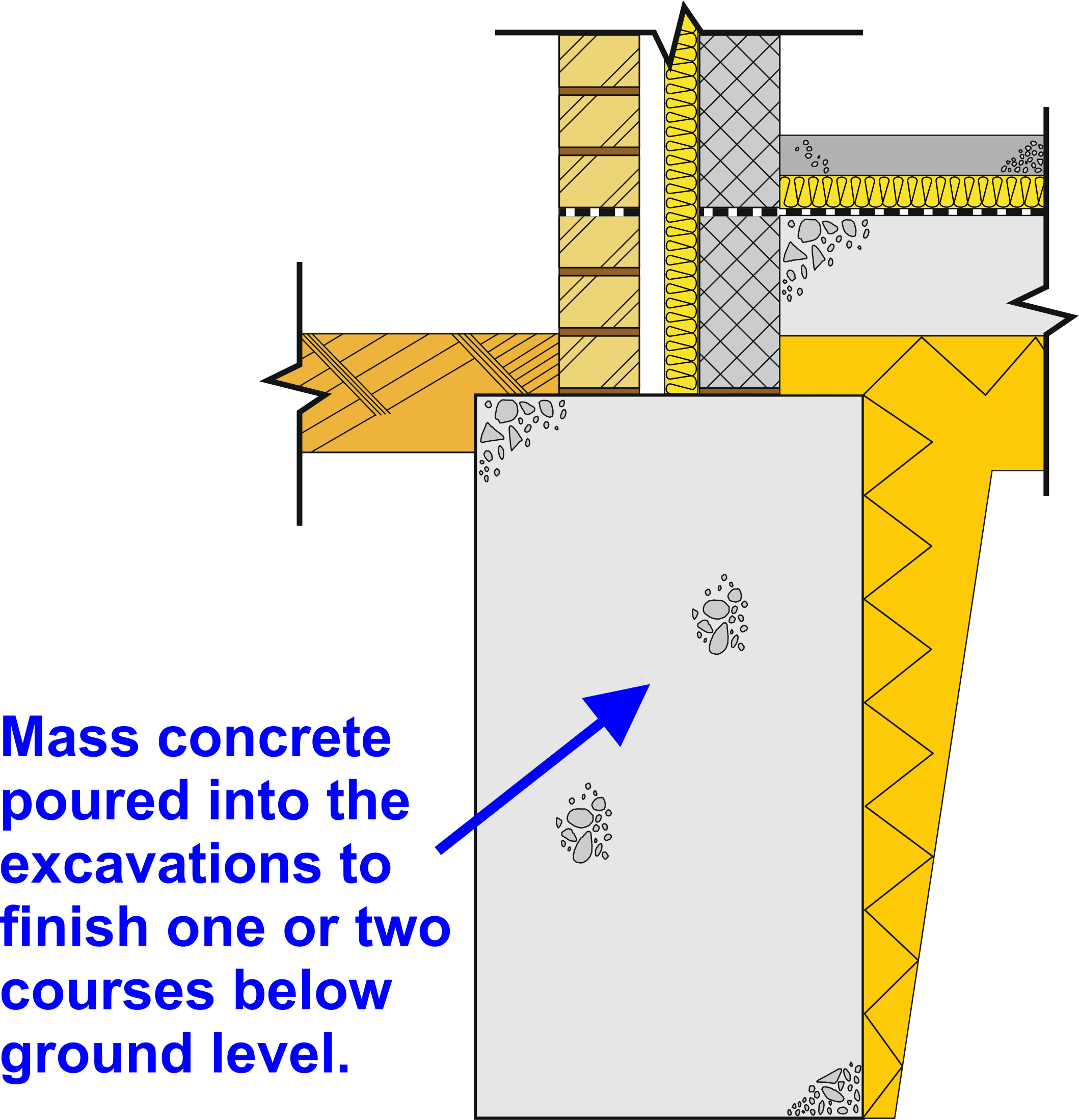
Foundation
Trench-Fill
Traditionally the foundations for the walls of houses and similar buildings have consisted of strip foundations (generally unreinforced) with block or brick masonry up to damp proof course level.
In ‘trench-fill’ narrow trenches are dug to the required foundation depth and completely filled with concrete.
This approach minimises the amount of excavation as access to lay blocks or bricks in the trench is no longer required.
In addition, the trench is only open for a short time, leading to safer site working.
The bricklayer can then build off the foundation from ground level.
A high standard of accuracy in constructing such a foundation is required, particularly if drains are to be ‘let through’ the foundation.
It is normal practice to box out drainage holes across the trench when pouring the concrete;
this allows any drainage pipe or other services to pass through the foundation without risk of fracture at a later date.
This foundation is often used where tree roots exist, the face of the trench is lined with polythene sheeting before pouring the concrete.
This ensures that the concrete has a more smooth and dense surface.
This tends to divert roots and avoids any potential root ingress into any holes in the foundation.
The learner will:
3.1 Describe methods of providing foundations to walling
I have collated a Selection of Reference Books on Different Types of Concrete Foundations for this blog page, based upon reviews and sales I hope you find it useful.