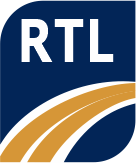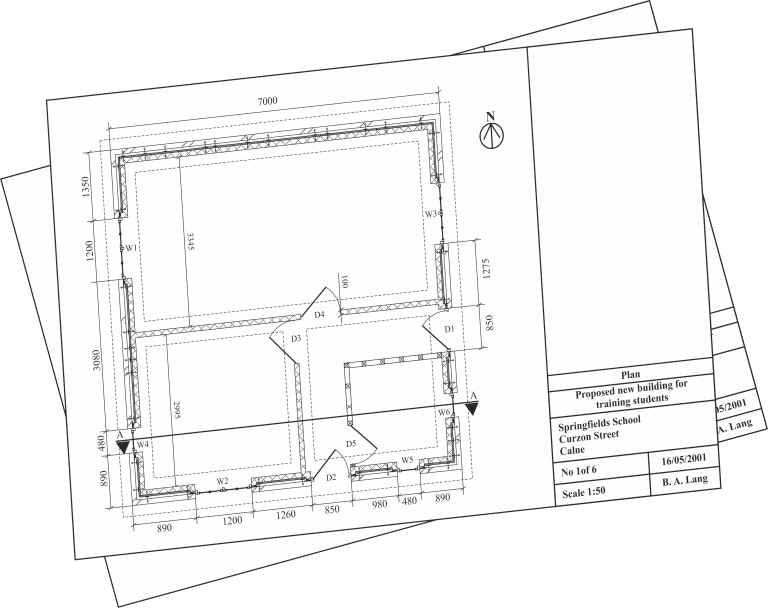
Teaching and learning resources for the construction industry with NVQ and Diploma Assessment Criteria
Unit 206 Construct cavity walling forming masonry structures
The aim of this unit is to provide the learner with the
knowledge and skills to construct walling to form masonry structures
The learner will:
1. understand how to plan and select resources for practical tasks
The learner can:
Drawings, intended for use by a contractor, subcontractor, which form part of the contract documents for a building project
This shows what is to be built.
It will have elevations to all sides of the construction.
It will have sections of the building.
It may have detailed drawings for some aspects.
It will have sizes of rooms and heights and hatching
will show what materials to be used.
Found it site office.

Working Drawing
Work covered by building regulations
The Building Regulations 2010 cover the construction and extension of buildings.
You might also need building regulations approval for many alteration projects, including if you plan to:
• Replace fuse boxes and connected electrics
• Install a bathroom that will involve plumbing
• Change electrics near a bath or shower
• Put in a fixed air-conditioning system
• Replace windows and doors
• Replace roof coverings on pitched and flat roofs
• Install or replace a heating system
• Add extra radiators to a heating system
You could need approval, or follow special rules, for works not listed here – so always research your particular project.
Learn more >>>>
These are used to record repetitive design information
about a range of similar components.
The main areas where schedules are used include:
• Doors
• Windows
• Ironmongery
• Sanitary ware
• Radiators
• Finishes
• Floor and wall tiling.
The information that schedules contain is essential when preparing estimates and tenders.
Schedules are also extremely useful when measuring quantities, locating work and checking deliveries of materials and components.
Except in the case of very small building works the drawings cannot contain all the information required by the contractor, particularly the required standard of materials and workmanship.
Therefore, the architect will prepare a document known as the specification to supplement the working drawings.
The specification is a precise description of all the essential information and job requirements that will affect the price of the work but cannot be shown on the drawings.
Typical items included in the specification are:
Description of materials, quality, size and tolerance
Description of workmanship, quality, fixing and jointing
Other requirements, site clearance, making good on completion, nominated suppliers and subcontractors
On obtaining a contract for a building project, a contractor will need to prepare a programme to illustrate the sequence of work activities.
This programme may be requested by the architect at the tendering stage to give them an idea of the contractor’s organisational abilities.
A bar chart is drawn up with the individual tasks listed in the left-hand vertical column of the sheet and the horizontal time scale along the top.
When the duration time bars are drawn in they should, as far as possible, follow in close succession to provide continuity of operations; flowing from the top-left hand corner and concluding in the bottom right-hand corner.
A second horizontal bar is shaded in showing the progress of the work and the actual time taken to complete each task.
Bar charts can also be successfully used for short-term weekly or monthly planning.
This is a very important document because it will detail when the item of work is to be carried out, how long the particular item of work will take.
How many employees are required to carry out the item of work, what materials are required and what plant or equipment is required?
A method statement helps manage the work and ensures that the necessary precautions have been communicated to those involved.
Method statements help reduce hazards by careful planning of an operation.
Found it site office.
Almost everything that is bought to be used on-site will come with a variety of types of information.
The basic technical information provided will show what the equipment or material is intended to be used for, how it should be stored and any particular requirements it may have, such as for handling or maintenance.
Technical information from the manufacturer can come from a variety of different sources.
These may include:
• Printed or downloadable data sheets
• Printed or downloadable user instructions
• Manufacturers’ catalogues or brochures
• Manufacturers’ websites.
Learn more >>>>
The bills of quantities are produced by the quantity surveyor working for the architect.
These documents give a complete description and measure of the quantities of labour, material and other items required to carry out the works, based on the working drawings, specifications and schedules.
I have collated a selection of Different Types of Information Sources for this blog page, based upon reviews and sales I hope you find it useful.