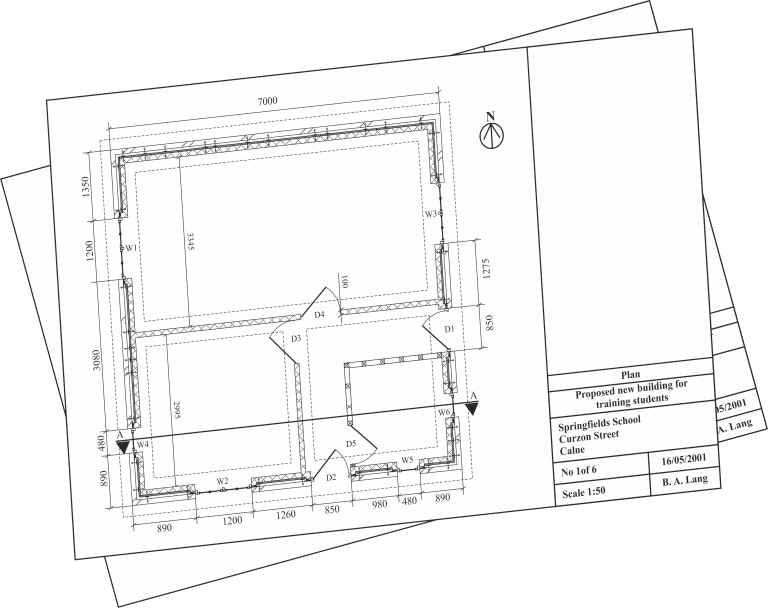
Teaching and learning resources for the construction industry with NVQ and Diploma Assessment Criteria
Unit 206 Construct cavity walling forming masonry structures
The aim of this unit is to provide the learner with the
knowledge and skills to construct walling to form masonry structures
The learner will:
1. understand how to plan and select resources for practical tasks
The learner can:
1.10 Describe methods of taking off measurements from drawings
The block plan will detail the surrounding area for ease of use and the site plan will detail the position of the building or structure and surroundings.
The man assembly drawings showing the structural details are supplied separately to block and site plans.
The purpose of this range of drawings is to provide a detailed format to enable site personnel to locate the site, set out a given structure, and assemble the required resources.
Working drawings use scales: the smaller the scale, the fore detail given on the drawing.
For example, a 1:2500 scale will show details of the plot and surrounding areas, while a 1:10 scale will detail the brick and-blockwork assembly.
When taking measurements from the working drawing, using a scale rule, refer to the architect’s stated sale.

Working Drawing
It’s up, to the curative to translate the measurements Into full scale and transpose them to the working area.
Using a scale rule against the drawing is key to determining the correct length of a structure.
Understanding how to use a scale rule and calculating the scaled-down of scaled-up measurement is the only way to determine the project’s size.
Always use the written measurement stated by the architect in the first, instance, as this written dimension can be checked for accuracy during the build.
Various scales will be used for taking different measurements from drawings.
The operative will need to use a specific scale for each different type of Information, for example:
Scales of 1:2500 will detail a block plan.
Scales of 1:100, 1:50 and 1:20 can give an overview of the project, such as a full-length wall, its foundation type and its finish.
Scales of 1:10, 1:5 and 1:2 will detail the assembly and areas such as BOE sill details.
Taking a measurement from a drawing will inform the bricklayer of the length, thickness and location of walls.
Using a scale rule is a simple task if the user can match the drawing scale to the scaled measurement on the rule.

Scale Rule
Working drawings can sometimes be inaccurate: the measurement and the known length of brickwork does not always work to full bricks or blocks, and in this case your line manager or site agent must be informed.
Looking at an object and knowing just how it’s assembled and put together can be enhanced with the use of orthographic drawings.
As we have seen, these drawings can show many elevations at the same time, ready for interpretation by the operative.