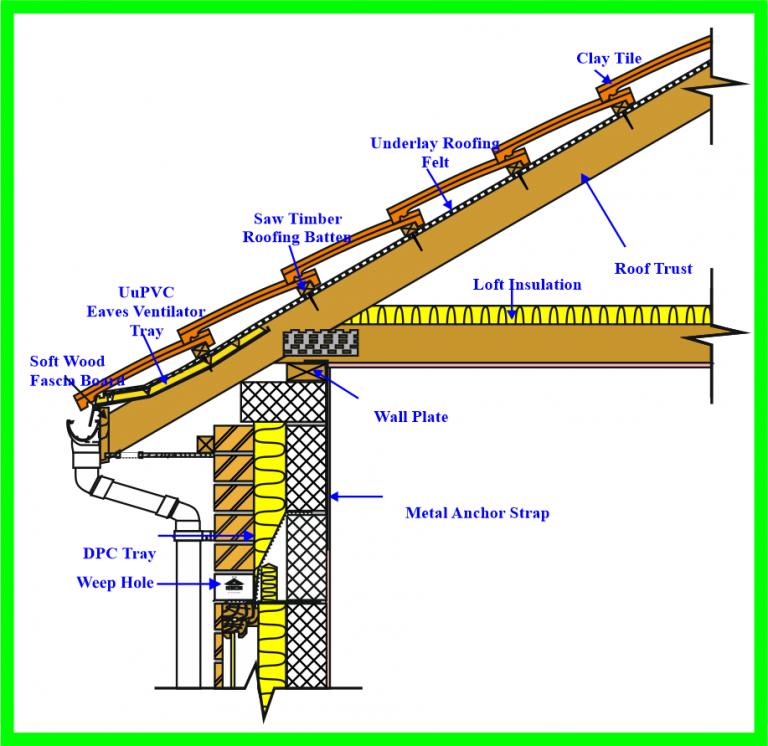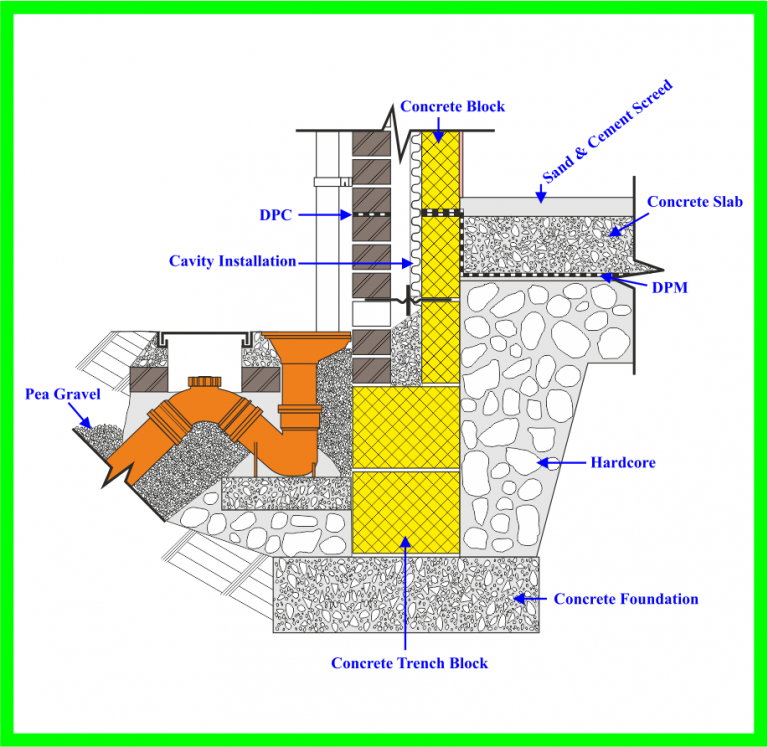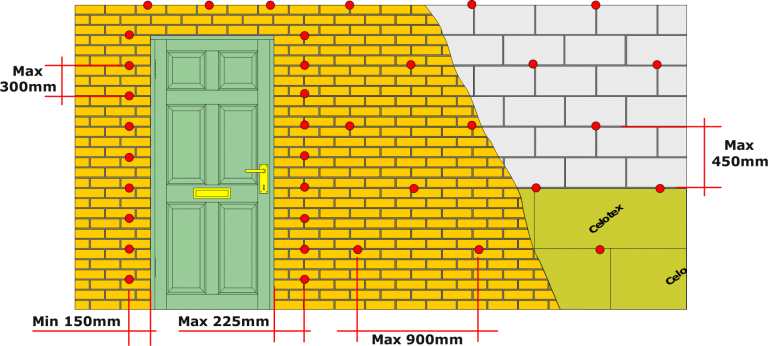
Teaching and learning resources for the construction industry with NVQ and Diploma Assessment Criteria
Unit 206 Construct cavity walling forming masonry structures
The aim of this unit is to provide the learner with the
knowledge and skills to construct walling to form masonry structures
The learner will:
1. understand how to plan and select resources for practical tasks
The learner can:
Construction drawing is a means of showing in a graphical form the shape size and position of a building on a site, together with the composition of the materials used and the way the building is to be constructed or put together.
The most common drawings a bricklayer uses is a floorplan but for more intricate work you need to understand the components within the assembly drawing.
Assembly drawings show the junctions between the various elements and components of a building.
The scales most commonly used are 1:20, 1:10 and 1:5.

Assembly Drawings of Roof Section

Assembly Drawings of Foundations
Standard spacing for cavity with work 900mm x 450mm centres in a staggered pattern
Wall ties should be bedded in at least 50 mm
Read and understand the risk assessments and method statements and where the appropriate PPE
Check the specifications document to ensure wall ties correct insulation
Dispose of wall ties to company’s Health and Safety Policy

Position Wall Ties