
Teaching and learning resources for the construction industry with NVQ and Diploma Assessment Criteria
Different types of steel beams used in construction for residential and commercial properties and bridges.
Just like steel lintels, steel beams provide the same function for spanning an opening and supporting the masonry units above, steel beams are used for heavier loads imposed and greater opening sizes.
All steel beams must have sufficient bearing on the abutments and sit on a reinforced pad stone.
There are a wide variety of steel beams available for different jobs and as such, it’s important to know what type of beam befits what task.
Some steel beams are named because of the shape of their Profile, for example,
Universal Beam (UB) is often referred to as an I beam
Universal Column (UC) an H beam
Parallel Flanged Channel (PFC) also called PFC or C-section
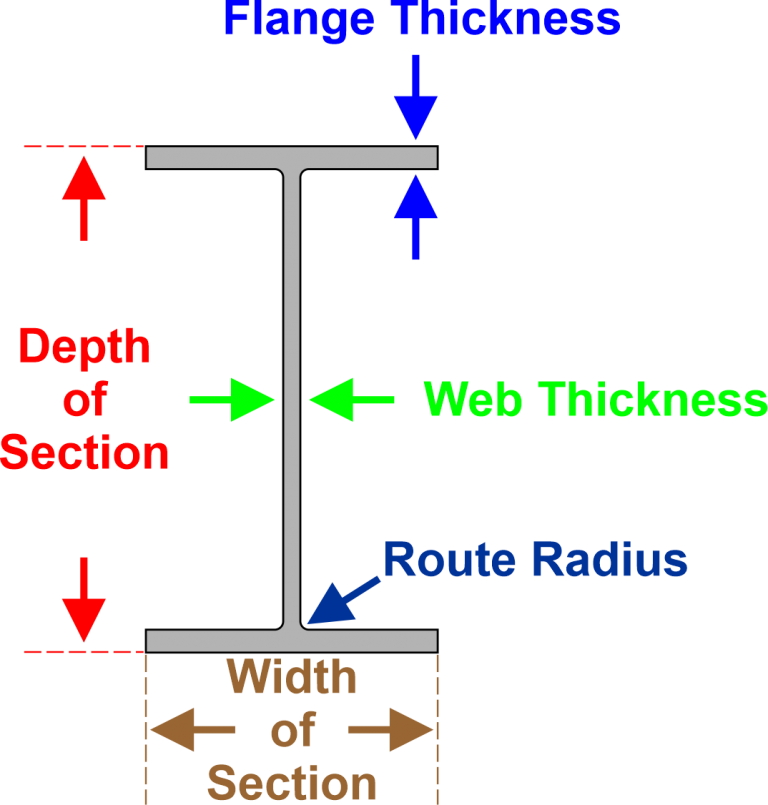
Construction drawings will refer to steel beams by numbers and acronyms mean, you must choose the right one, by referring to a working drawing.
If you are unsure or inadequate information speak to your supervisor or site agent.
Some examples below:
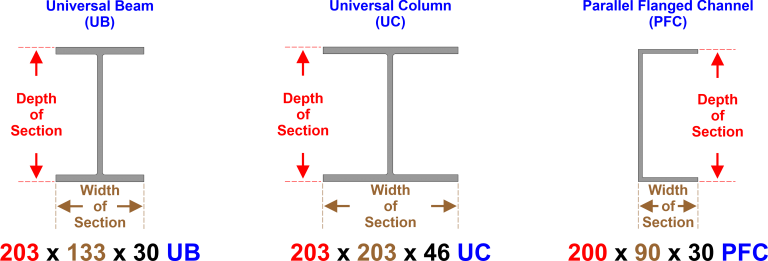
Numbers and acronym meanings are stamped on the steel beam, the first number denotes the depth of the section which is indicated in Red, the width of the section’s in Brown.
The third set of numbers in Black indicate the weight of the steel beam per metre, and the lettering on the end is the acronym for that type of steel beam.
Colours are only use for reference only in this post.
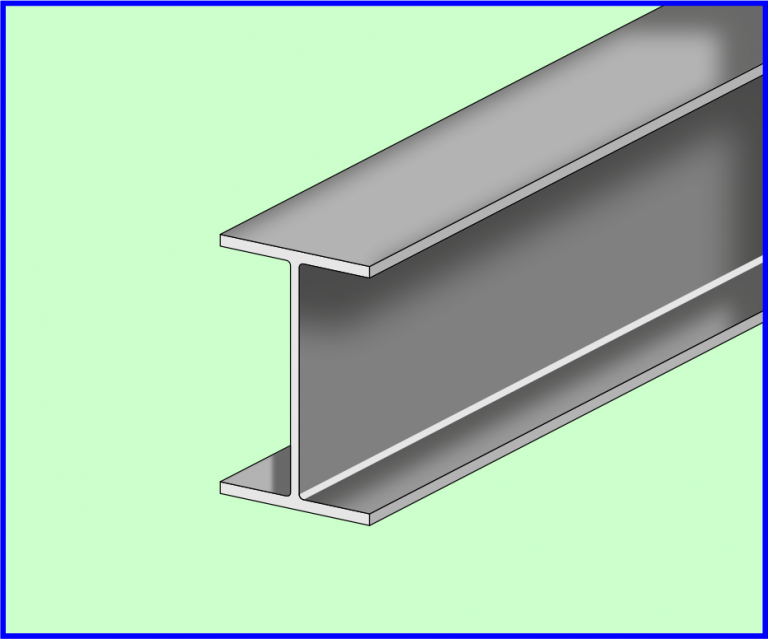
Universal Steel Beam
Universal beams also down as I-beams, are essential for any major support or structural integrity in building construction.
The depth of the sections normally higher than the width of the section.
Padstones are required for this type of steel beam, the steel being can be cut to length.
I-Beam can have either tapered flanges or wide flanges and are hard-wearing and strong.

Profile of a Universal Steel Beam
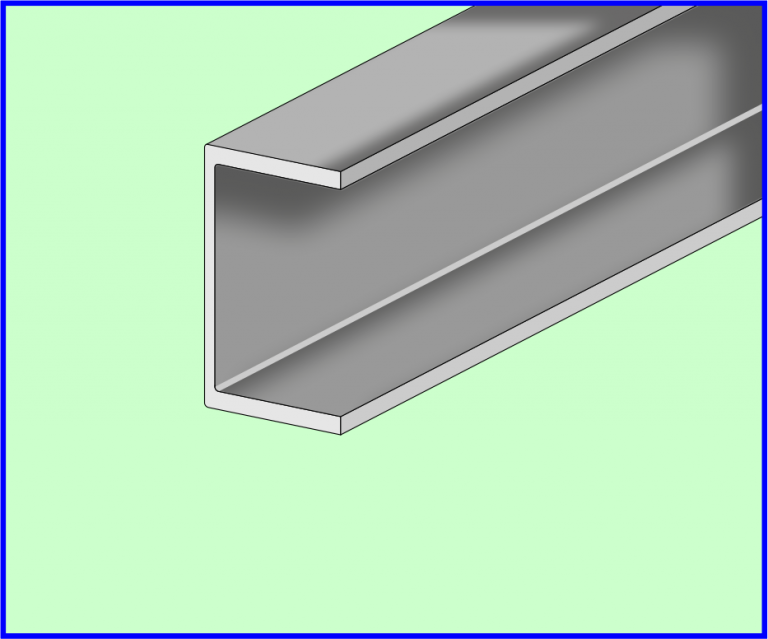
Channel Steel Beam
Parallel Flanged Channel (PFC) also called PFC or C-section.
The C-section been provides increased strength and durability to steel projects or masonry structures.
Just like I-Beam can have either tapered flanges or wide flanges and are hard-wearing and strong.
The beam can be cut to length to suit the opening and can be shot blast and primer painting (red oxide).
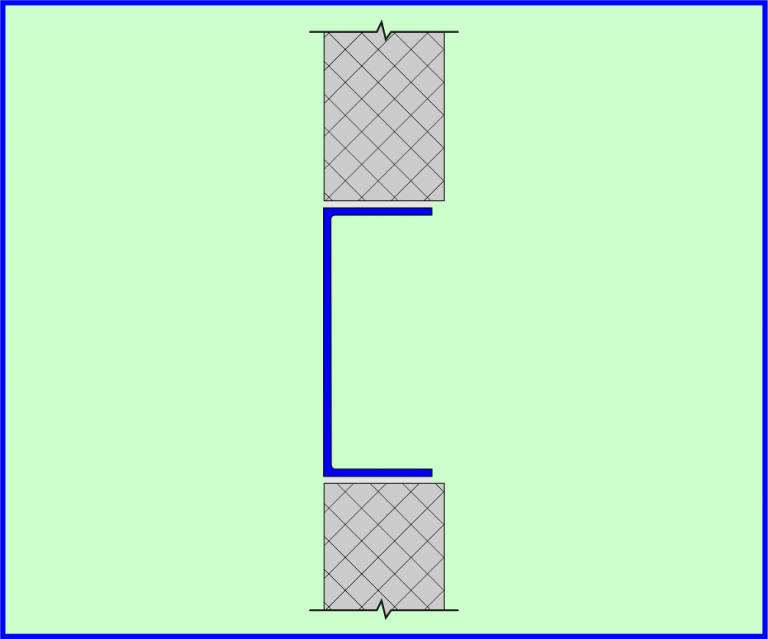
Profile of a Parallel Flange Channel Steel Beam
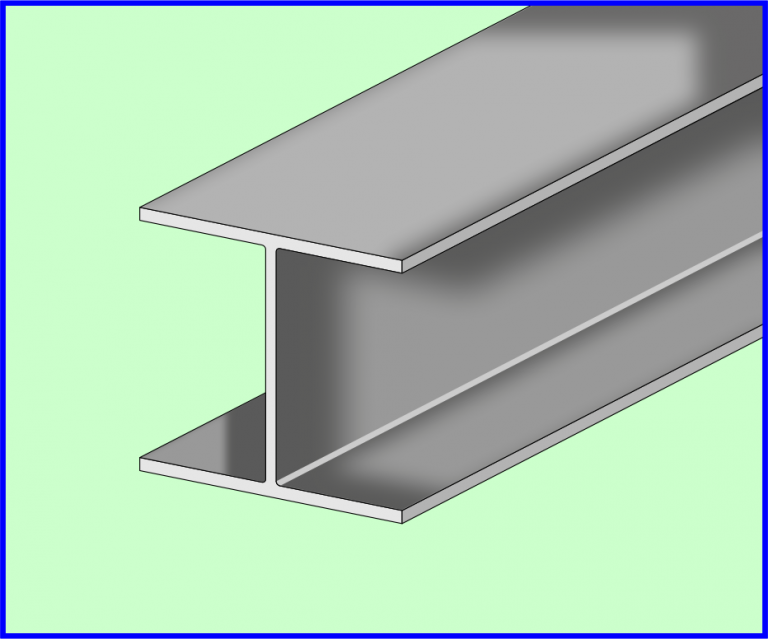
Universal Column Steel Beam
Universal Columns are also known as H-Beams and are generally the same size as the depth and width of the Beam sections.
H-Beams are similar to I-beams but with longer flanges and are usually longer and heavier than I-Beams.
Padstones are required for this type of H-Beams for domestic construction, H-Beams are often used in large construction projects such as skyscrapers or bridges because they give greater support and strength over a wider span.
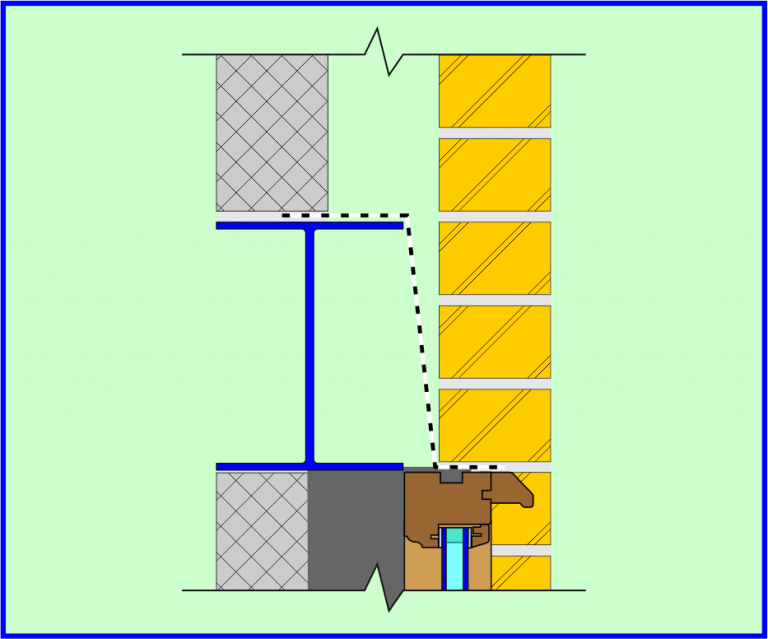
Profile of a Universal Columns Steel Beam
Steel beams can be classified according to how they are supported, below there is a small selection of supported and unsupported steel beams.
It is supported at both ends and fixed to resist rotation.
It is also called a built-in beam.

Fixed Steel Beam

Cantilever Steel Beam
The cantilever beam is fixed at one end into the masonry structure with the other end floating.
The beam distributes the load back to the support where it is forced against a moment and shear stress.
Cantilever beams allow the creation of balconies and bay window also uses some bridges
A continuous beam has more than two supports distributed along its entire length.

Continuous Steel Beam

Overhang Steel Beam
Overhanging steel beams in a floor beam which extends beyond the exterior leaf of a wall to support a balcony or passageway.
Padstones are high strength dense concrete blocks designed to support the weight of load-bearing lintels whose ends rest on the padstone they are manufactured to a 50 N/mm2 compressive strength.
Lintels and steel beams need a sound base enabling to transfer the load to the surrounding brick or blockwork otherwise the masonry units will crack under the load imposed on a concrete block or brick.
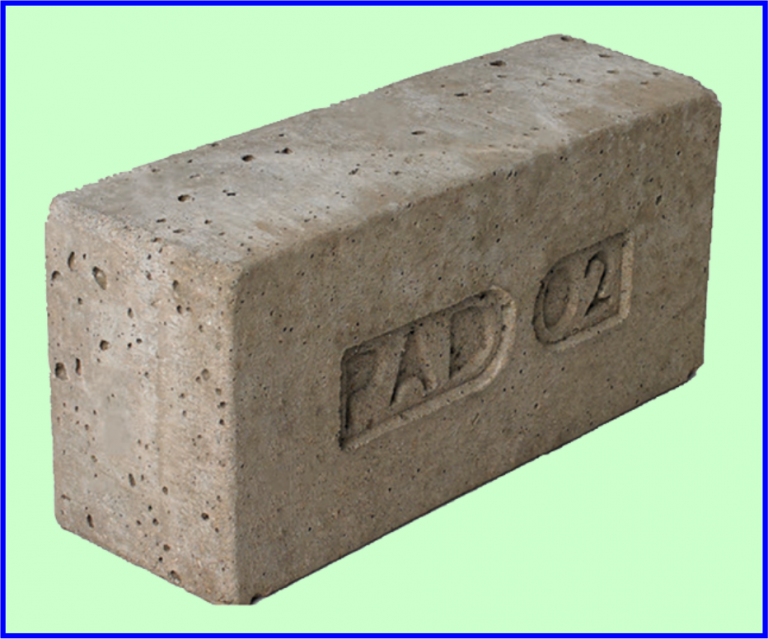
Padstones