
Teaching and learning resources for the construction industry with NVQ and Diploma Assessment Criteria
Unit 206 Construct cavity walling forming masonry structures
The aim of this unit is to provide the learner with the
knowledge and skills to construct walling to form masonry structures
The learner will:
1. understand how to plan and select resources for practical tasks
The learner can:
Construction drawing is a means of showing in a graphical form the shape size and position of a building on a site, together with the composition of the materials used and the way the building is to be constructed or put together.

Withdrawal of BS 1192: the English BIM standard will be combined in ISO 19650
International Organization for Standardization

One person on site should be responsible for the systematic receipt, recording and storage of drawings.
In particular:
1. Record the number and date of each drawing and amendment issued.
2. Withdraw or mark superseded drawings.
3. Always ensure work is carried out to the latest amendments.
4. Store where they will be protected and so that particular drawings can be readily retrieved.
5. Do not leave drawings in direct sunlight or they will fade.
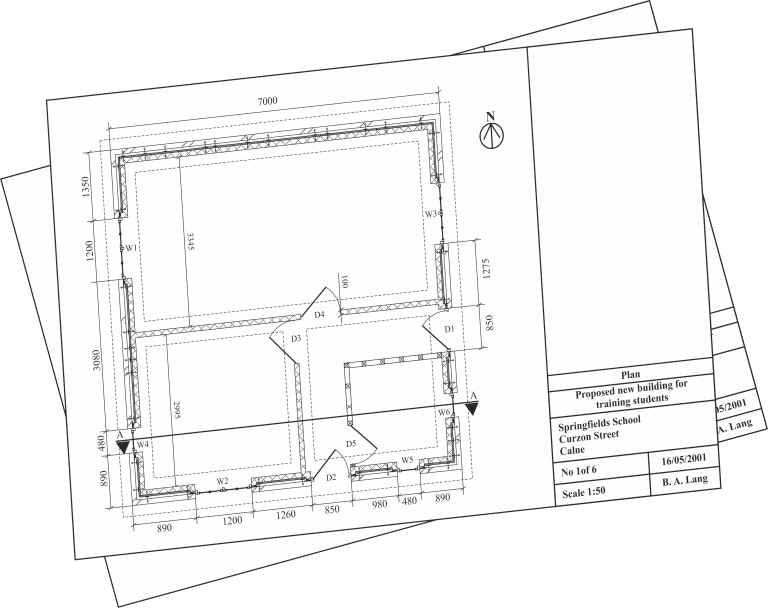
Working Drawing
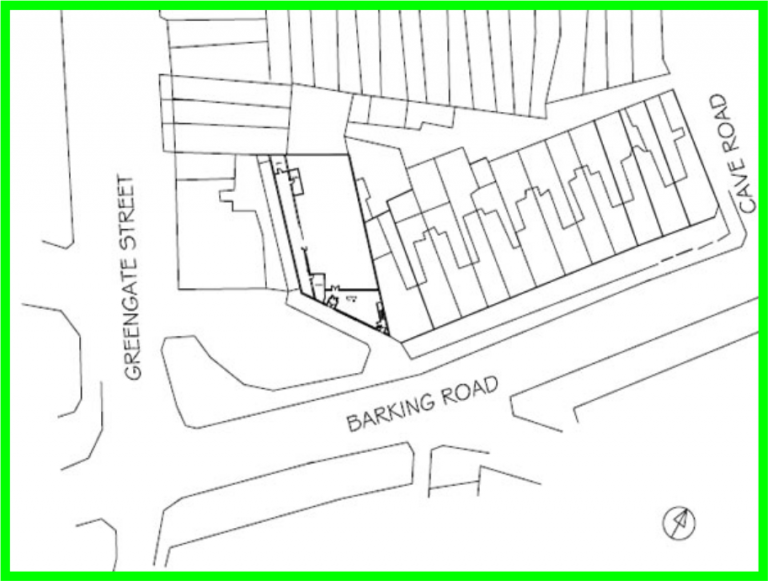
Block Plans
Usually prepared by an architect or architectural technician.
Show the location of the building plot, position of the building and areas within the building.
Location drawings cover all of the drawings in this table.
Show the proposed development in relation to its surrounding properties.
The scales used are 1:1250 or 1:2500. Very little detail is available from this type of plan.
The direction North is usually shown.
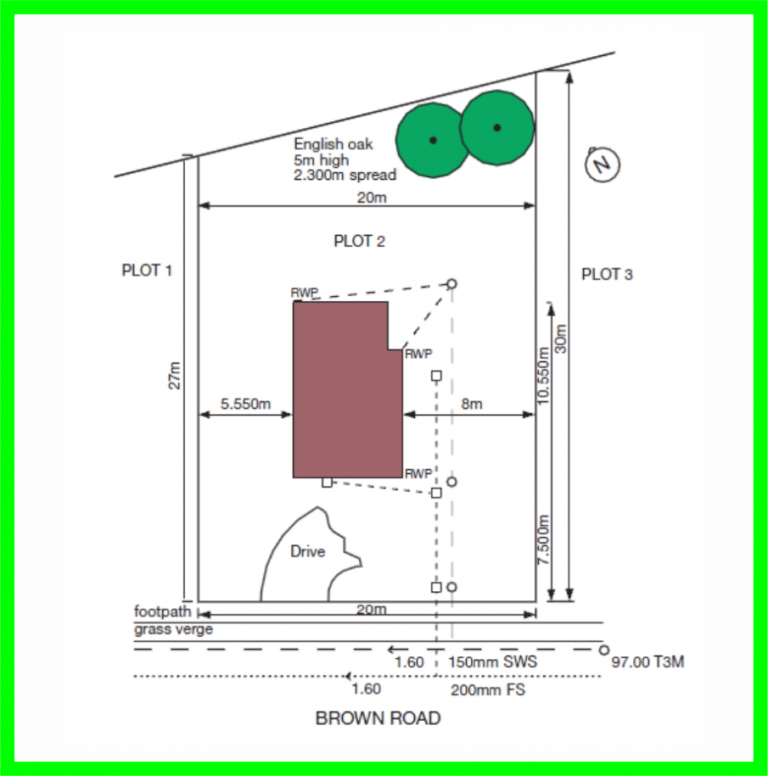
Site Plans
Show the plot in more detail, with drain runs, road layouts and the size and position of the existing building (and any extensions proposed) in relation to the property boundary.
A scale of 1:200, 1:500, 1:1250 is used
The Planning Portal sometimes refers to site plans as block plans, but the two types of plan have been distinguished in this book.
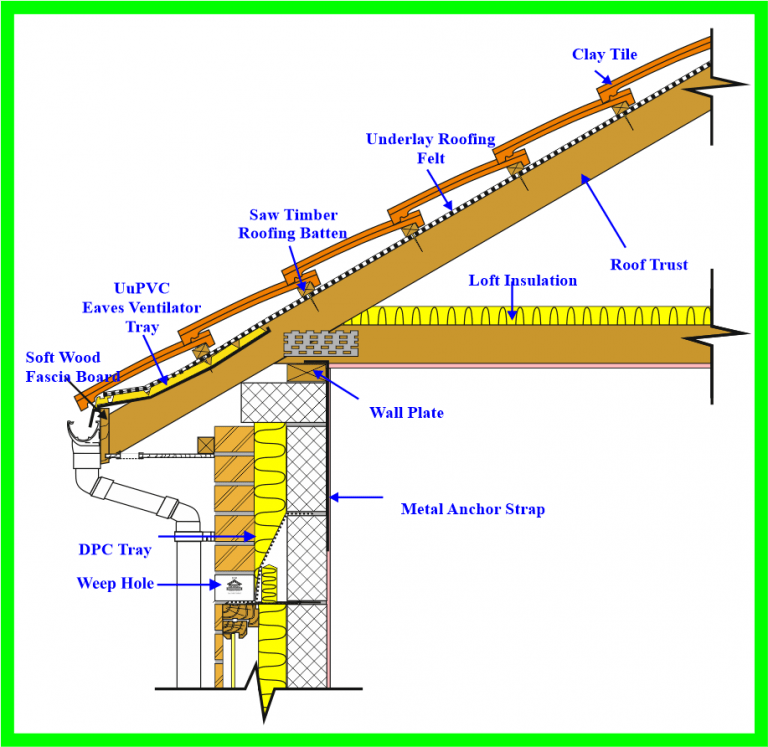
Assembly Drawings
These drawings show, in detail, the junction between the various elements and components of a building.
These drawings are very important to the builder.
They show, in detail, how the architect requires the construction to be constructed, and what materials should be used.
The scales usually used for these drawings are 1:10, 1:5 of 1:2 and should be fully dimensioned and annotated.
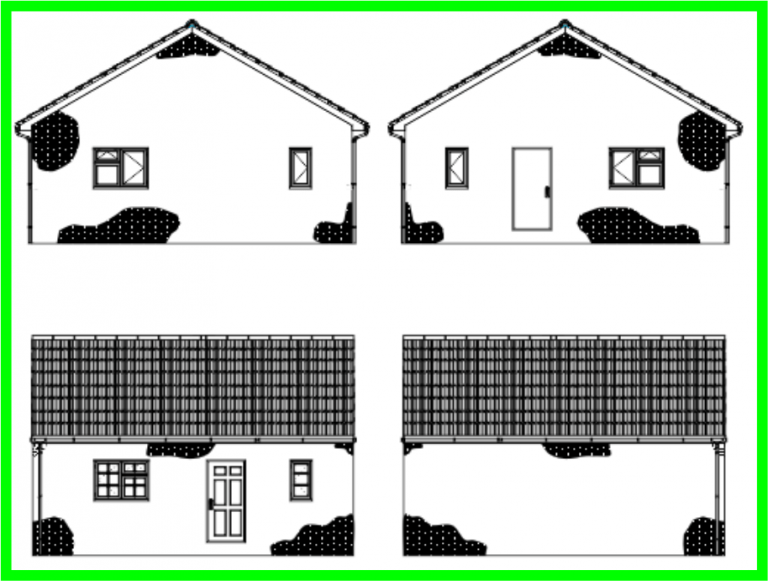
Elevations Drawings
To avoid confusion the Architects set their drawings out in a standard way.
The drawings of the house are shown according to the rules.
Use the plan and elevation to measure lengths and heights.
Plans and elevations of buildings do not give all the information necessary for their full understanding or construction.
The scales most commonly used are
Usual scale 1:200, 1:100, 1:50, 1:20
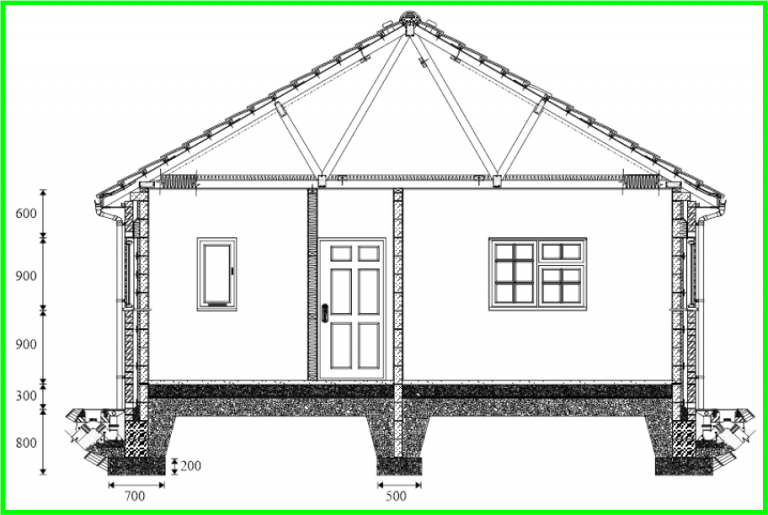
Sectional Drawings
Show the internal construction and for a full understanding, plans, elevations, sections and all details must be considered.
Sections are the most difficult of the drawings to understand and it is important that the architect states where the imaginary cut has to be made.
Sections on a plan are shown as follows.

Section line AA
Showing the position of a cut (the pointers indicate the direction of view)
Usual scale 1:200, 1:100, 1:50, 1:20
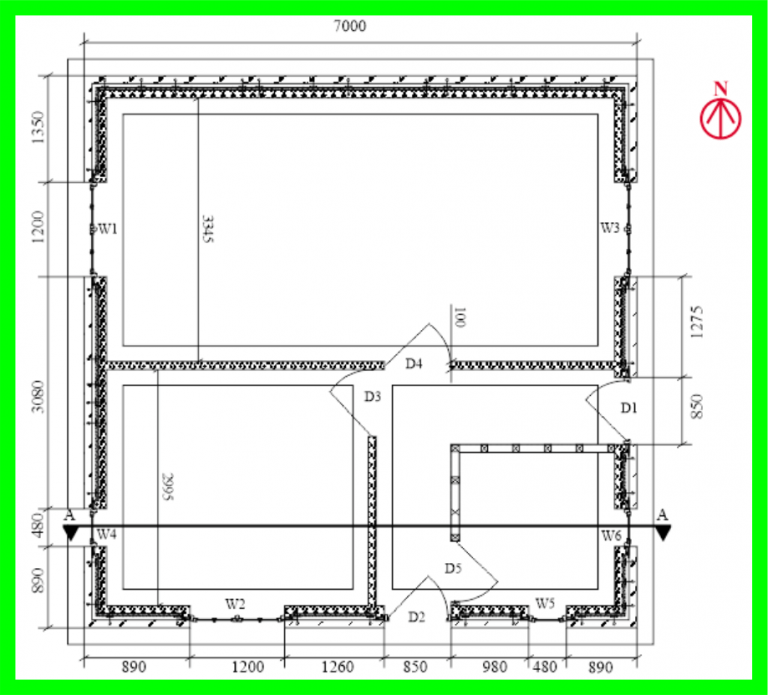
Floor Plan
The plan is the shape or surface of an object when looked down on vertically.
These are cross-sectional views of a building showing the position and size of all rooms, toilets, bathrooms, entrances, the position of windows etc. It also shows the circulation routes and overall character of the building.
Floor plans in building drawings are normally taken just above window sill height.
These drawings are drawn to a scale of 1:200, 1:100, 1:50, 1:20 and usually match the elevations in size.
Because of this, they are still too small to show much information or dimensions.
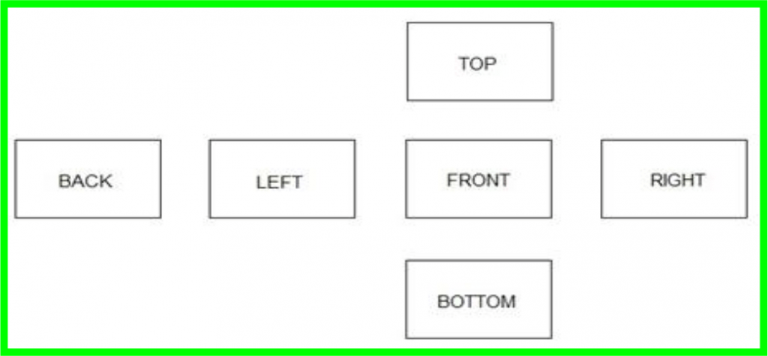
First Angle Projection
First angle projection is a method of creating a 2D drawing of a 3D object.
It is mainly used in Europe and Asia and has not been officially used in Australia for many years.
In Australia, third angle projection is the preferred method of orthographic projection.
Note the symbol for first angle orthographic projection.
This is important information for the person interpreting the drawing because if you examine the diagram below you will note that in first angle orthographic projection:
• The view from the front is in the middle
• The view from the left is on the right
• The view from the right is on the left
• The view from the top is on the bottom
• The view from the bottom is on the top
• The view from the rear is on the far right.
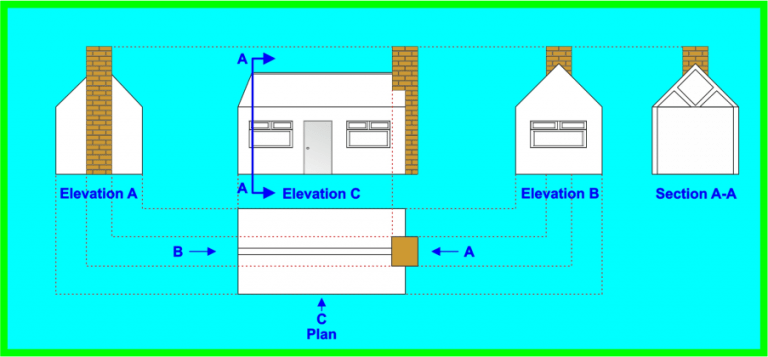
Orthographic Projection
Orthographic projection is the representation most commonly used by engineers. Orthogonal views provide a means for describing the exact size and shape of an object. The simplest feature you can display graphically is a point in space.
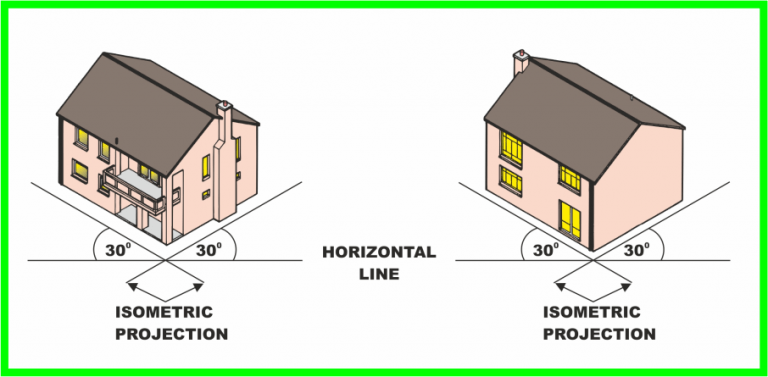
Isometric Projection
Isometric drawing is a way of presenting designs/drawings in three dimensions.
In order for a design to appear three dimensional, a 30-degree angle is applied to its sides.
The cube opposite has been drawn in isometric projection.
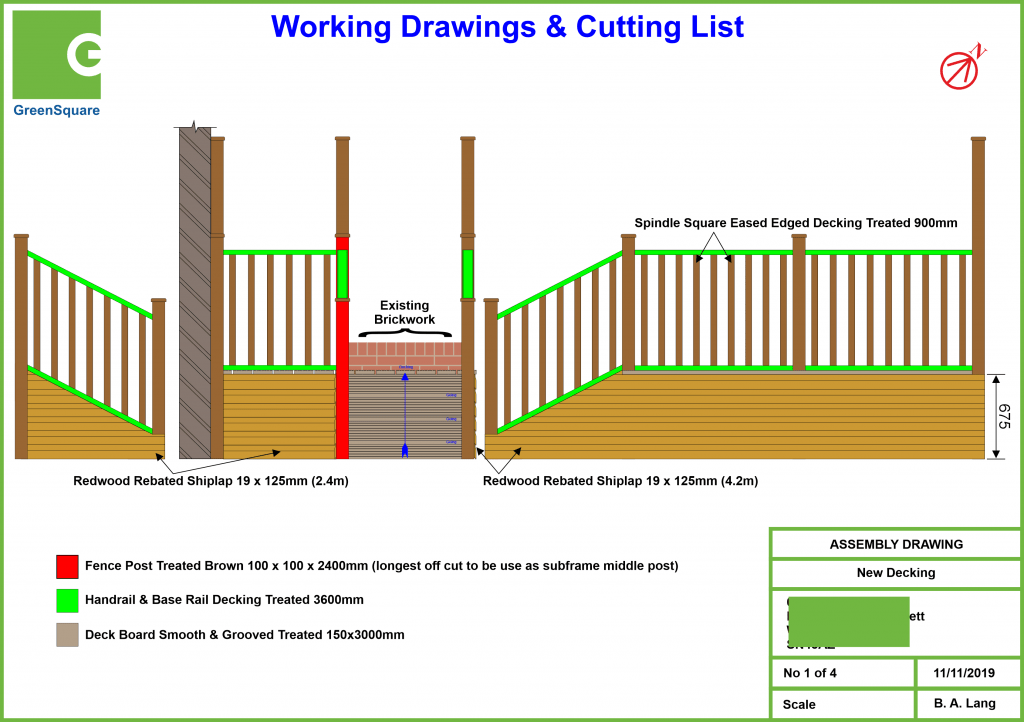
Drawing 1 of 4
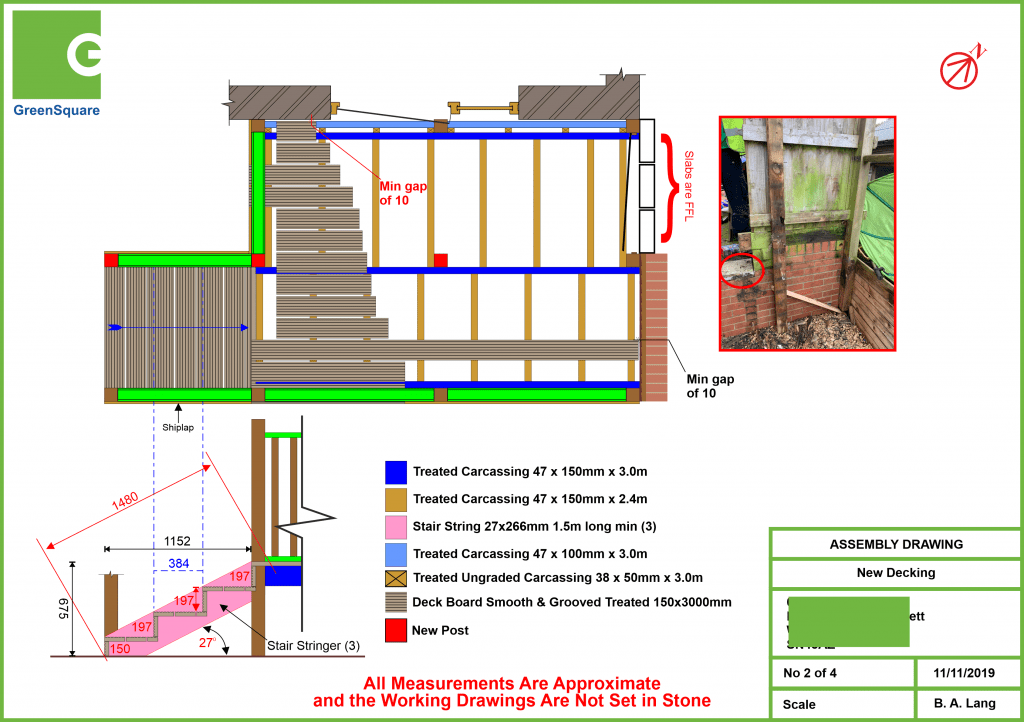
Drawing 2 of 4
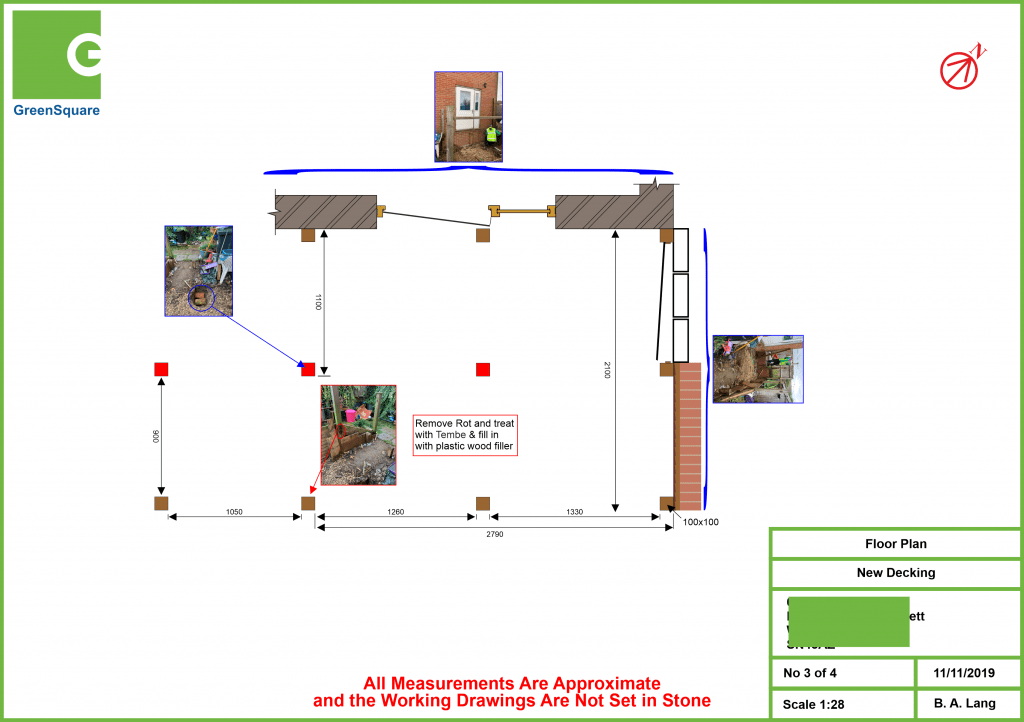
Drawing 3 of 4
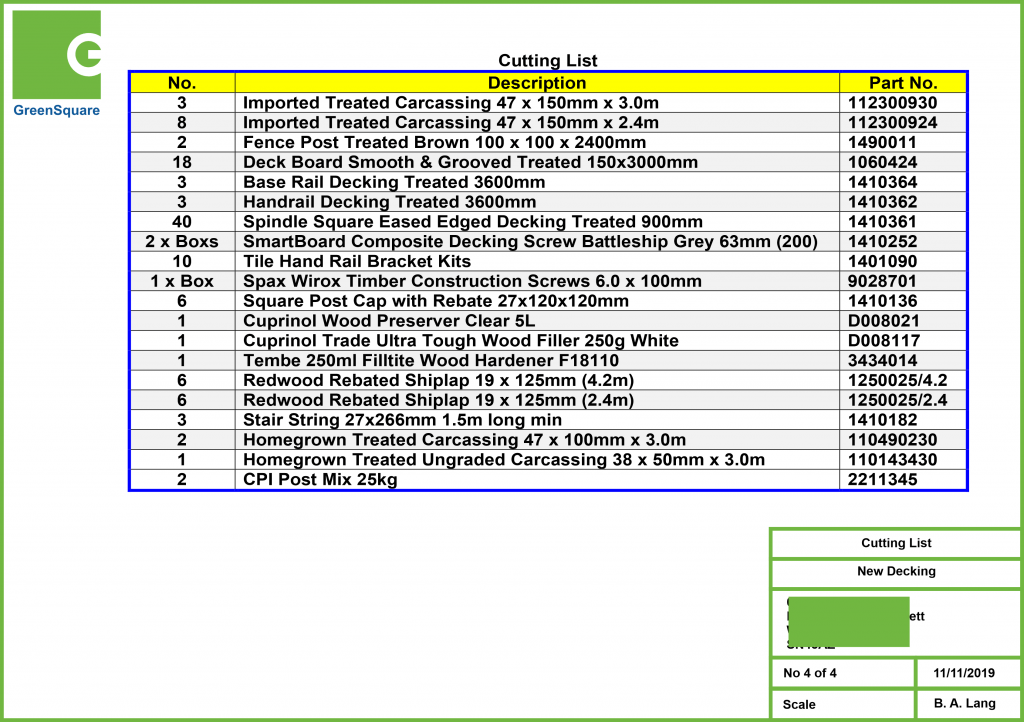
Drawing 4 of 4