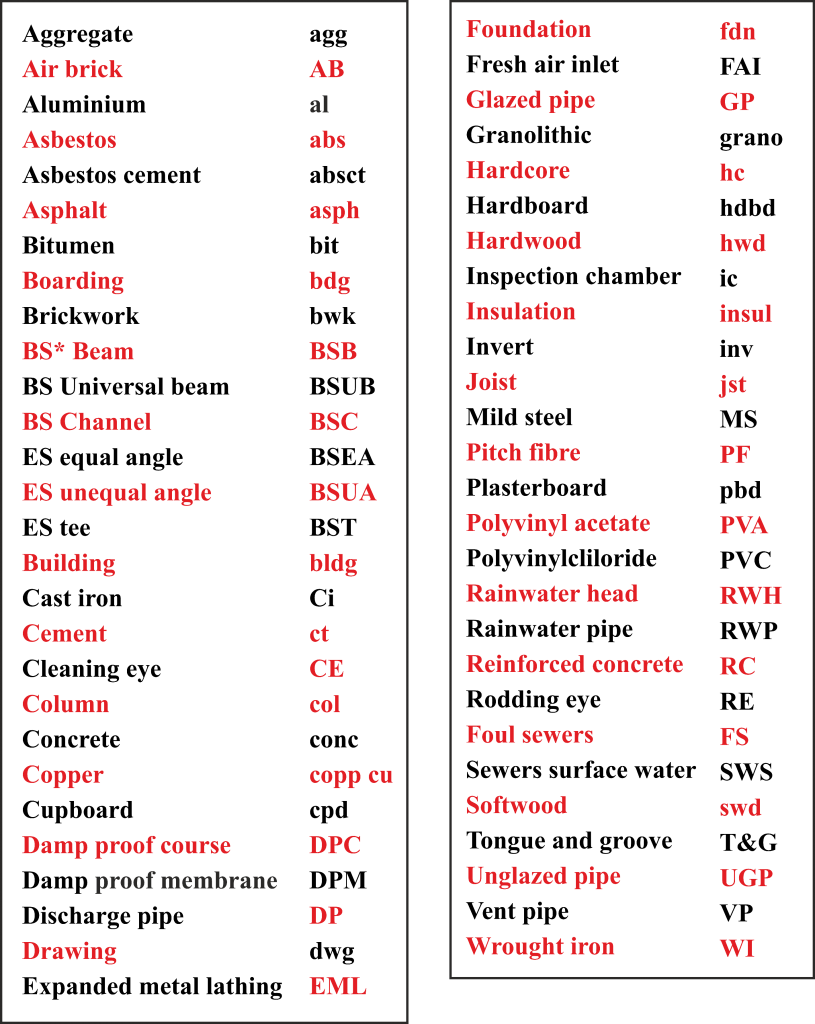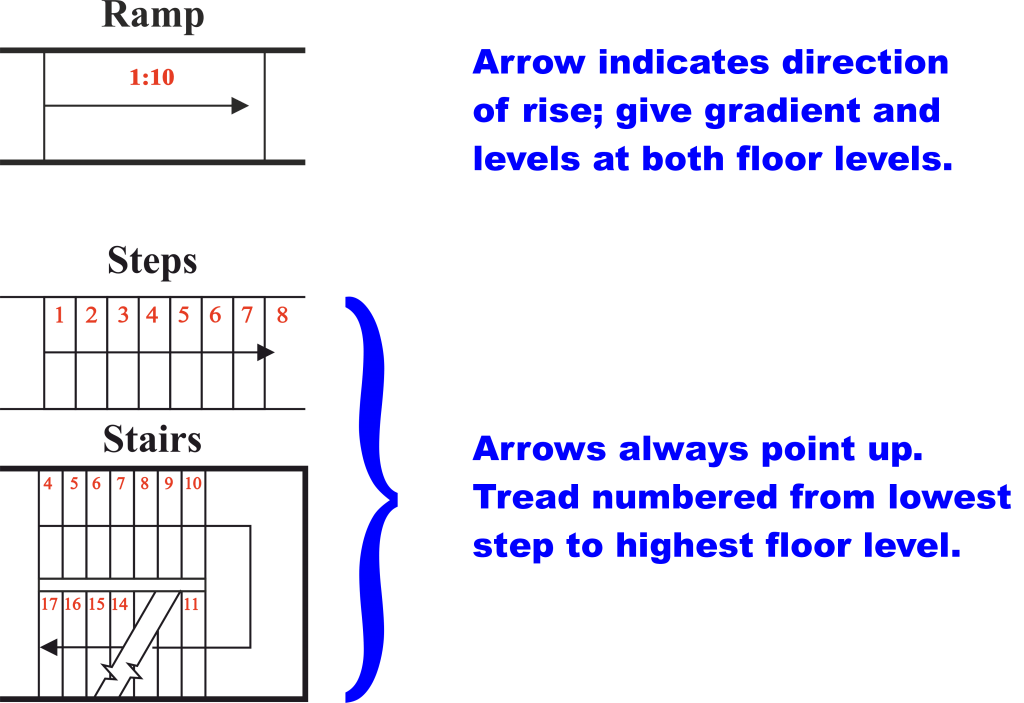
Teaching and learning resources for the construction industry with NVQ and Diploma Assessment Criteria
Unit 206 Construct cavity walling forming masonry structures
The aim of this unit is to provide the learner with the
knowledge and skills to construct walling to form masonry structures
The learner will:
1. understand how to plan and select resources for practical tasks
The learner can:
1.2 Identify Scales Applied to Drawings
Scales use ratios to relate measurements on a drawing or model to the real dimensions of the actual job.
It is impractical to draw buildings, plots of land and most parts of a building to their full size, as they simply will not fit on a piece of paper.
Instead, they are normally drawn to a smaller size which has a known ratio to the real thing.

The main scales used in the construction industry are:
1:1 1:5 1:10 1:20 1:50 1:100 1:200 1:500 1:1250 1:2500
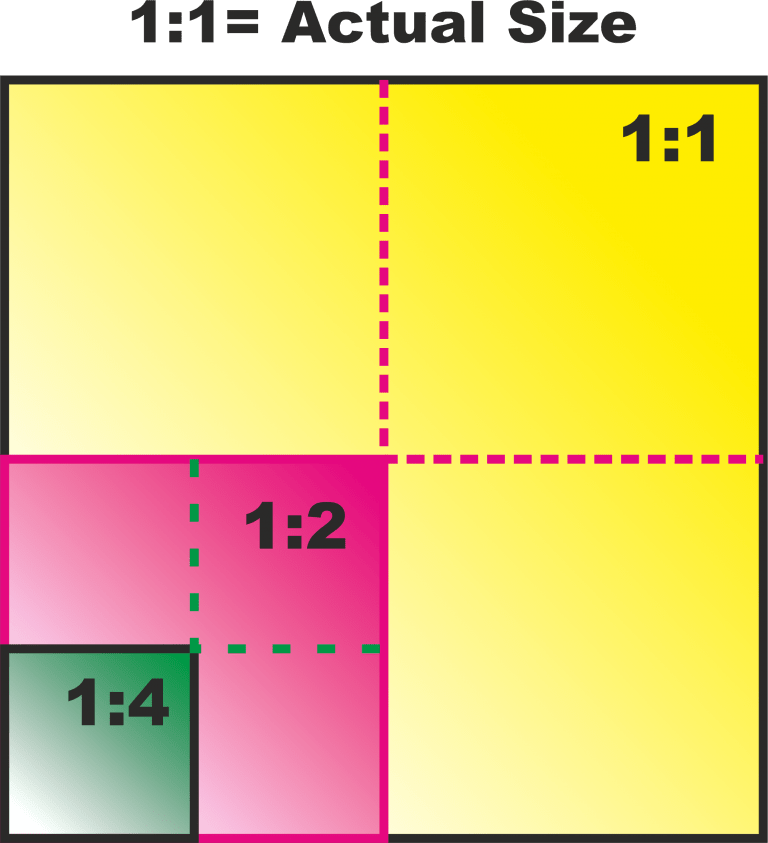
Scale Ratio
The ratio shows how many times bigger one quantity is than the other.
In a house drawing to a Scale of 1:20, 1mm on the drawing would stand for 20mm in the actual house.
If the drawing was to a Scale of 1:100, 1mm would stand for 100mm and so on.

Scale Rules
Typical scale rule used to set out dimensions on a drawing.
Scale rules are usually marked with eight different scales, two on each of four edges using both sides of the rule.

Reading off Scale



The dimensions engraved along the edges of scale rules are those represented by the scale rule and are not the actual dimensions as are those marked along the edge of steel tapes and ‘school rulers’.
For example, on the 1:20 Scale the numbered dimensions 100, 200 and 300 mm are marked at distances of 5, 10 and 15mm along the edge of the rule.
Block plans: 1:1250 or 1:2500
Site plans: 1:200, 1:500, 1:1250
Assembly Drawings: 1:10, 1:5, 1:2
Elevations Drawings: 1:200, 1:100, 1:50, 1:20
Sectional Drawings: 1:200, 1:100, 1:50, 1:20
Floor Plan Drawings : 1:200, 1:100, 1:50, 1:20
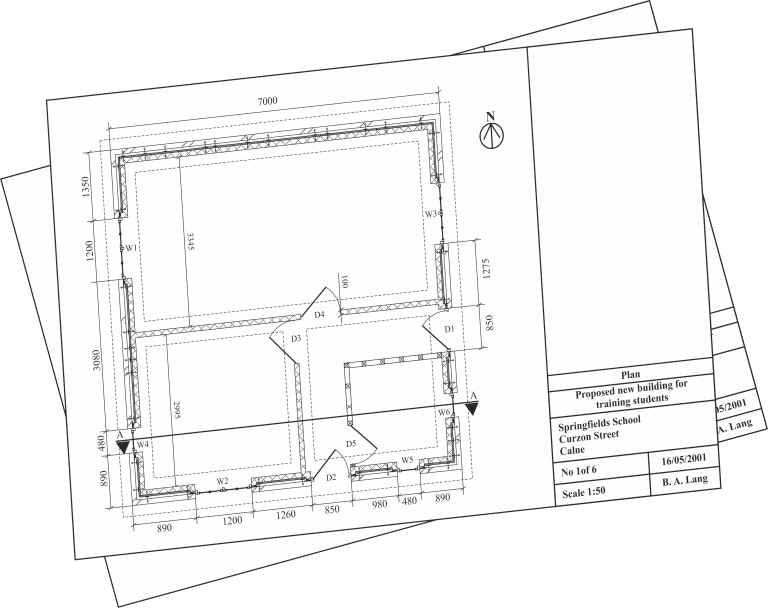
Construction Drawing Lines have standards for different types of lines.
Each has a definite meaning and is recognized as a typical symbol or object within the building trades industry.
Listed below are the standard types of lines that will come across typically, when using Working Drawing.

Thin Line construction and dimension lines

Thin Chain Line Centre lines

Thick Line Main outlines

Thick Chain Line Pipe lines, drains and services

Section Line Showing the position of a cut (the pointers indicate the direction of view)

Medium Line General details and outlines

Broken line Showing details which are not visible

Breakline Breaks in the continuity of a drawing
These are graphical illustrations used to represent different materials and components in a building drawing.
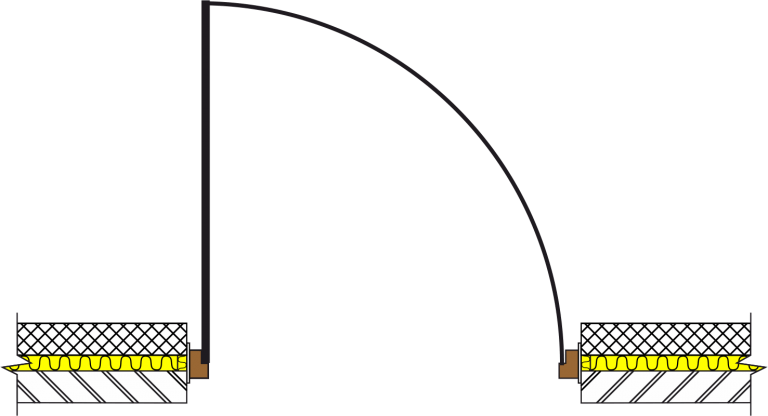
Single door (single swing)
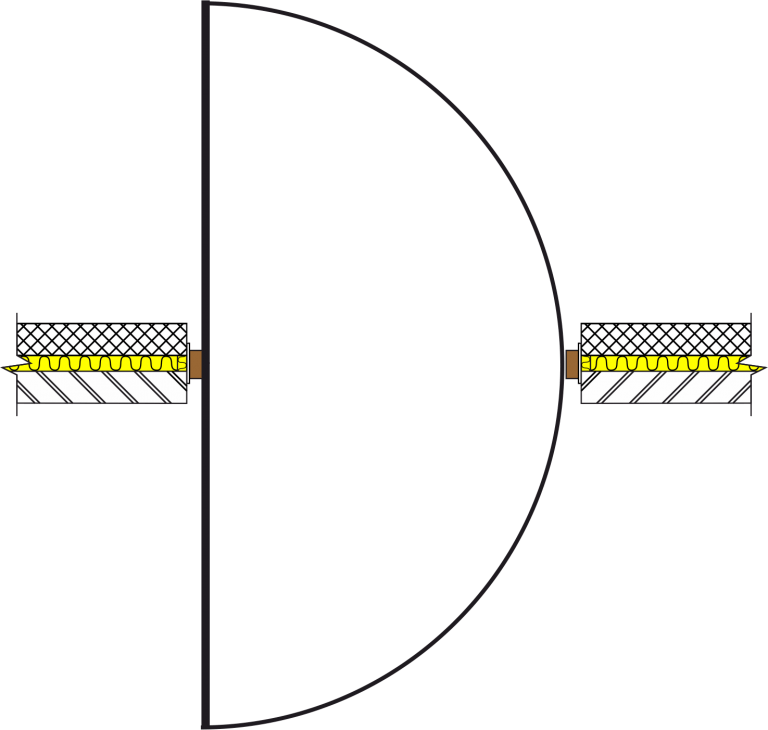
Single door (double swing)

Window

Side Hung

Bath

WC (Water Closet)

Sink
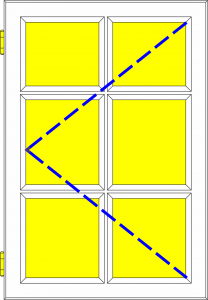
Window Side Hung
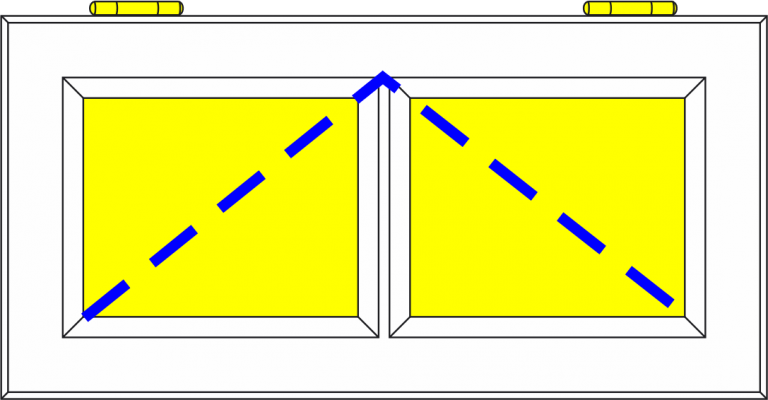
Window Top Hung

Window Side Hung

Almost every drawing, specification or other instruction will show dimensions somewhere, otherwise, how would we know how long or wide or high to build a wall.
Dimension lines are thin solid lines and should have the dimension concerned printed directly above and in the centre.
Open arrowheads are used to indicate basic modular dimensions, including tolerances.
Solid arrowheads are used to indicate actual dimensions.
How would we know where to place the door or window openings?
All dimensions are in mm, dimensions may be shown in a variety of ways on a drawing or specification.
Here are some examples:
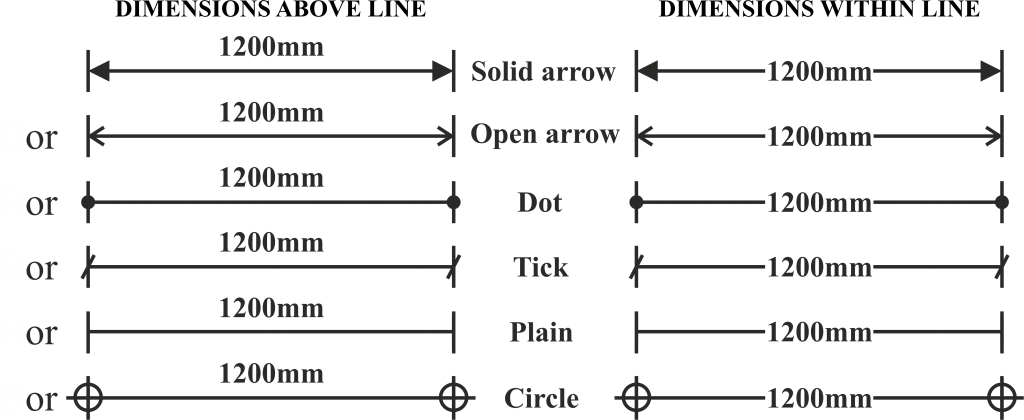
Only one type of termination line should be used on a set of drawings.
Running dimensions are a series of dimensions extending from a fixed point, or datum, along a continuous line on which each dimension is the distance from the Datum.

Hatching styles are patterns used on drawings to act as symbols for the easy identification, rapid identification and location of different types of commonly-used materials, objects and spaces
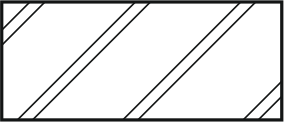
Brickwork
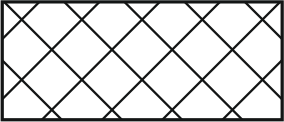
Blockwork
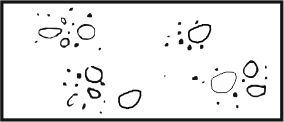
Concrete

Reinforced Concrete
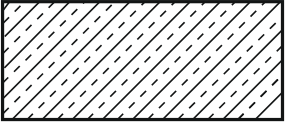
Stonework
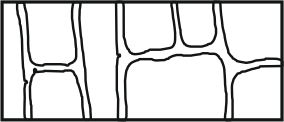
Rubble
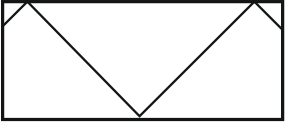
Hardcore
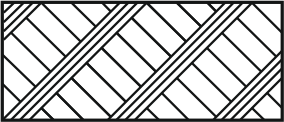
Soil
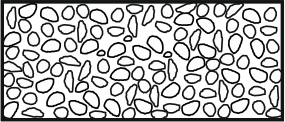
Granular fill

Rubble

Insulation

Plaster-render

Damp Proof Course

Glass

Metal

Steel and Metal Work
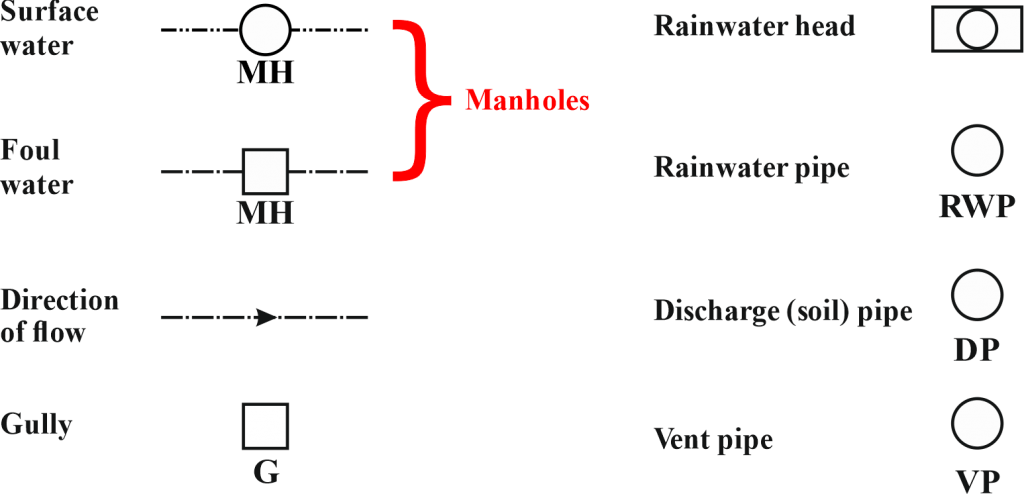
These are a short way of writing a word or group of words.
They allow maximum information to be included in a concise way.
Here are some abbreviations commonly used in the building industry.
