
Teaching and learning resources for the construction industry with NVQ and Diploma Assessment Criteria
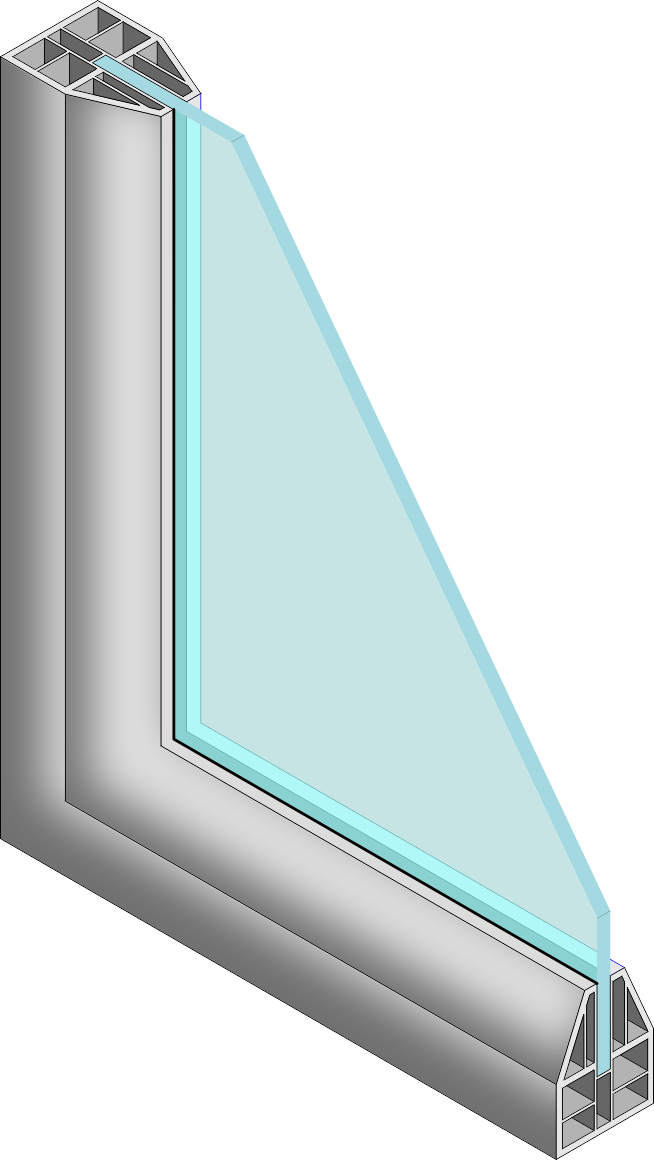
Single Glazing
A single glazing pane for a traditional wooden window frame has been around for hundreds of years, the glass pane is normally held in position with putty and shaped at 45° to seal the glass around the window frame.
The pane of glass is normally about 3 to 10mm in depth, which leads to loss of heat up to 70% and is also very easy to break.
Generally, the single glazing is used for mostly internal elements such as doors and shower screens, they are also used externally as windbreaks on patios and windows for greenhouses and outbuildings.
In recent times because of COVID-19, the use of single protection screens are being used to try and combat the new virus.
Double-glazing is a window consisting of two panes of glass separated by a layer of trapped argon gas.
The layer of argon gas has 67% of thermal conductivity of air, making it a poor conductor of heat, thus keeping warm air trapped inside your home and helping improve energy efficiency.
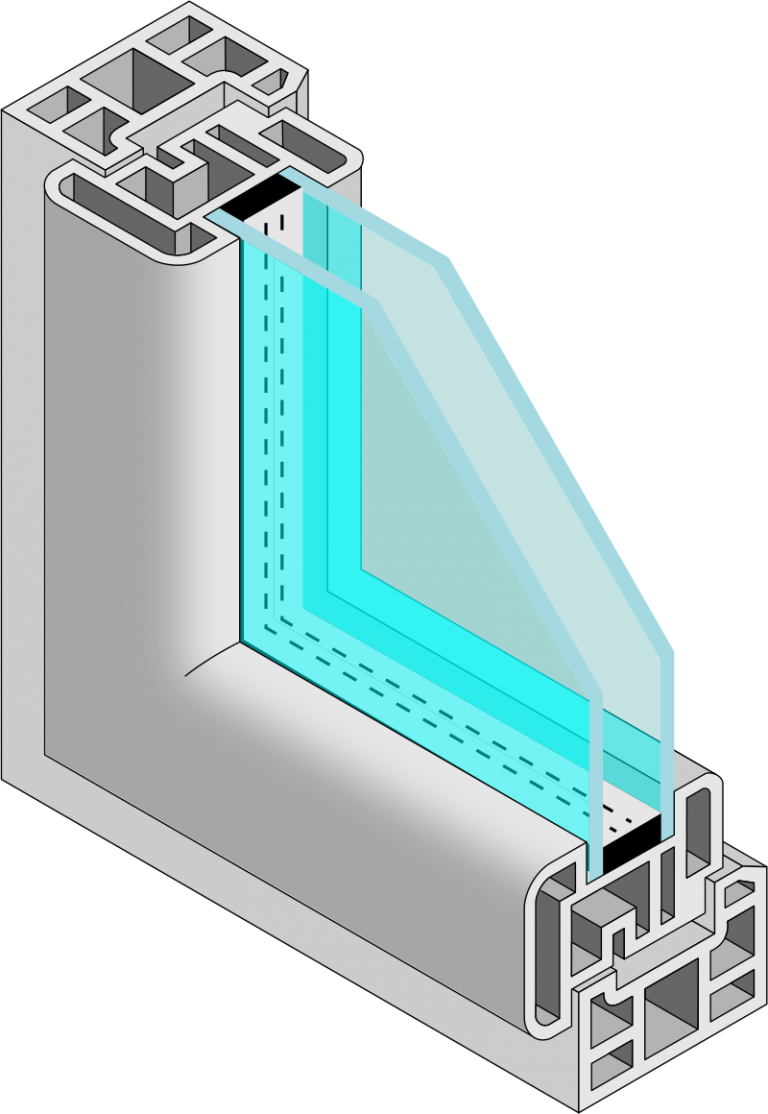
Double Glazing
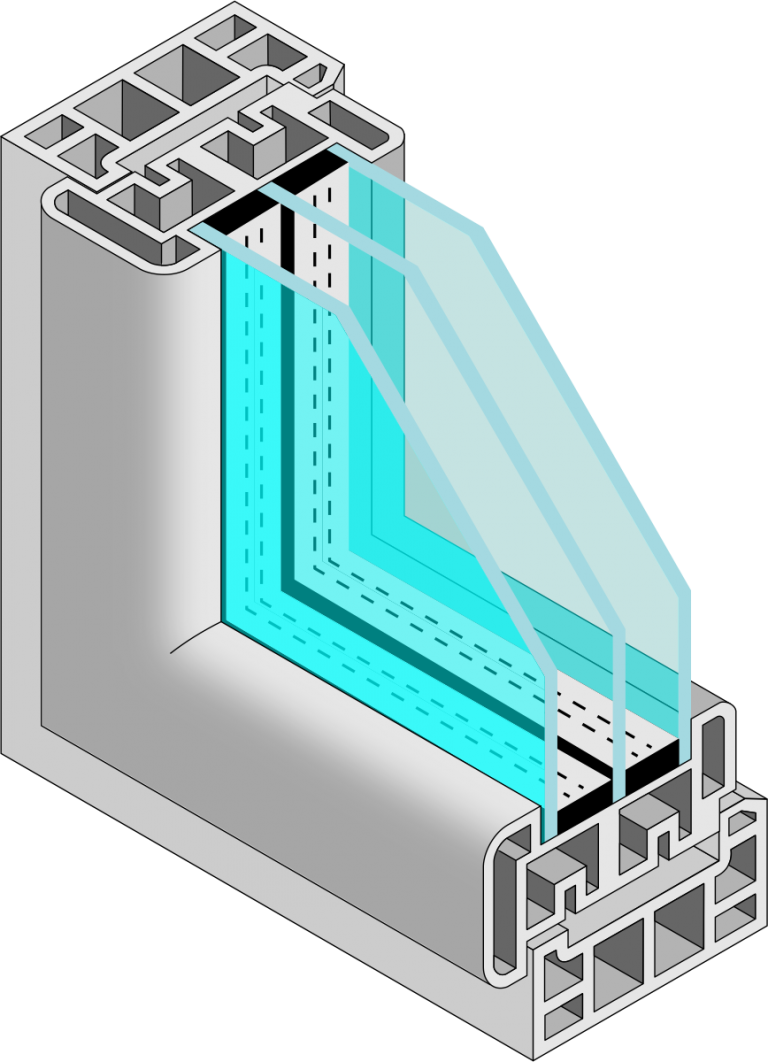
Triple Glazing
Triple-glazing works by trapping more heat in your home.
The Low E glass works brilliantly at reflecting heat back into your home, preventing it from escaping.
By doing this, your home takes less time and money to heat as less is escaping out of your windows therefore saving you energy!
Reducing the amount of energy used from fossil fuels is the most important factor in promoting sustainability.
Insulation has the greatest potential for reducing carbon dioxide emissions.
The energy conserved through insulating buildings and reducing heat loss far outweighs the energy used in the manufacture of the various insulation materials.
Only when a building achieves a ‘low heat’ standard does insulation’s embodied energy become significant.
The durability of insulation affects its performance, e.g. settlement, physical degradation, vapour permeability and air movement.
Careful detailing is needed to avoid the risk of moisture ingress into the insulation.
Most insulation materials differ in their capacity to reduce heat flow, this means that different materials require different thicknesses to achieve the same effect.
These differences need to be considered when planning wall cavity widths, it is, therefore, necessary to keep up to date with the Building Regulations.
Good insulation performance requires careful site supervision.
Insulation only provides a reduction of heat loss through the building fabric.
Equally important is the energy lost through ventilation and glazing.
This is a solid insulation with foil layers on the face.
It is lightweight, rigid and easy to cut and fit.
It has excellent insulation properties.
Polyisocyanurate is similar to PIR, although it is cheaper, its thermal properties are not as good.
Manufactured from rigid polyisocyanurate foam insulation core, with a thermal conductivity of 0.022W/mK and low emissivity aluminum foil facings on both sides.
Thicknesses from 12mm-200mm and available in a standard board size of 1200mm x 2400mm also easy to cut and shape.
The insulation board that Is suitable for use in a number of applications including:
• Roof and Flat Roofs
• Wall and Floor Systems
• Timber Framed & Steel Framed Systems.
Is specifically designed to eliminate thermal bridges
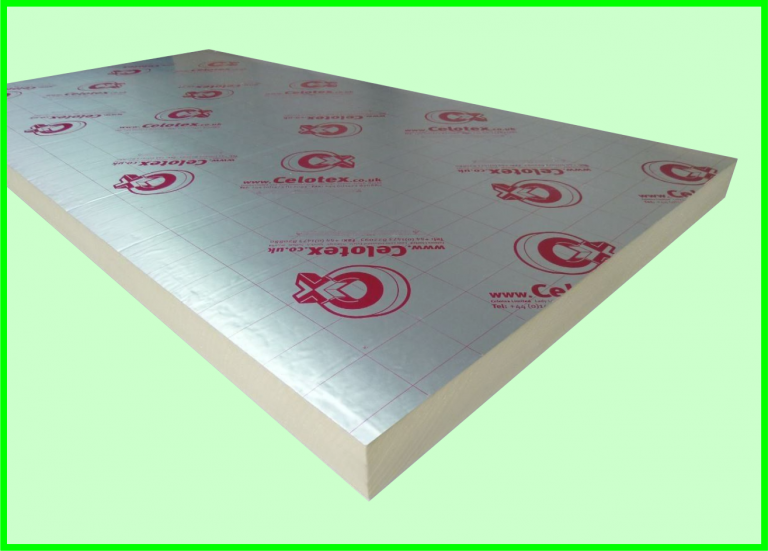
Polyisocyanurate Celotex
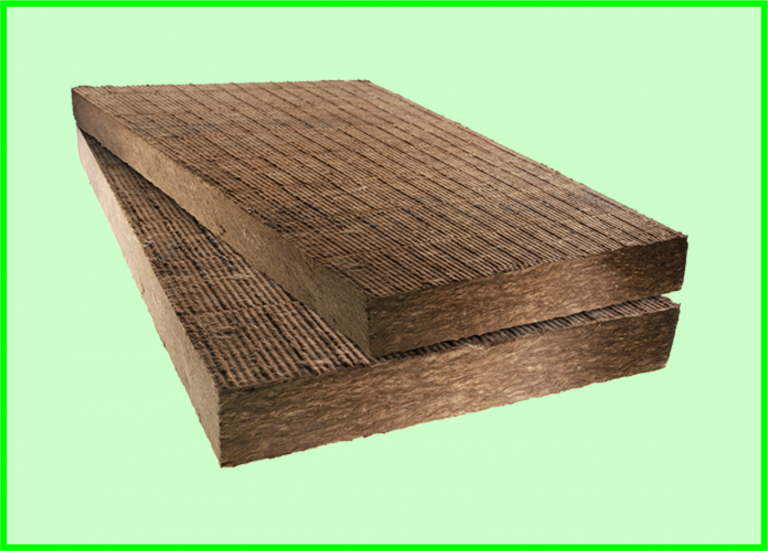
Mineral Wool
Rock mineral wool insulation is a more solid material than glass wool so is suitable for situations where the material may be compressed.
Mineral wool can be obtained in rolls and comes in varying thicknesses and widths. Rock mineral wool is a very effective fire safety measure as it is resilient to heat and fire.
Roll Thickness: 100mm, 150mm, 170mm, 200mm
They can Mineral Wool roll or slab`s be placed in
• Insulation of Lofts
• Cavity Walls
• Internal and External Walls
• Flat Roofs
The Expanded Polystyrene is a lightweight material allows easy use of the board making the job suitable for any builder or DIY user.
The polystyrene board are simple to handle and easy to cut into any shape making it perfect for any application.
Board measurements are 50mm thick x 2400mm x 1200mm.
They can be placed in
• Ceiling Insulation
• External Wall Insulation
• Concrete Floor Slabs.
• Tile Cladding & External Reader System
• Roof and upstands
They are both rot and mould proof as well as moisture-resistant, kept away from direct sunlight and ground moisture.
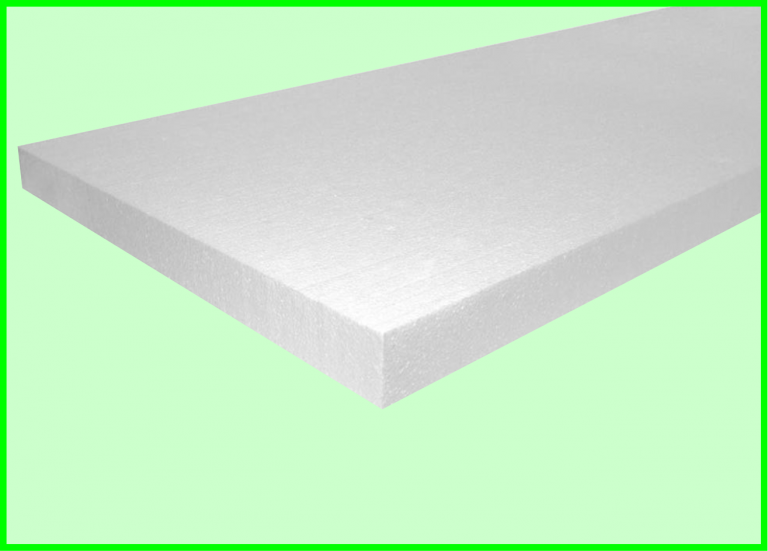
Expanded Polystyrene
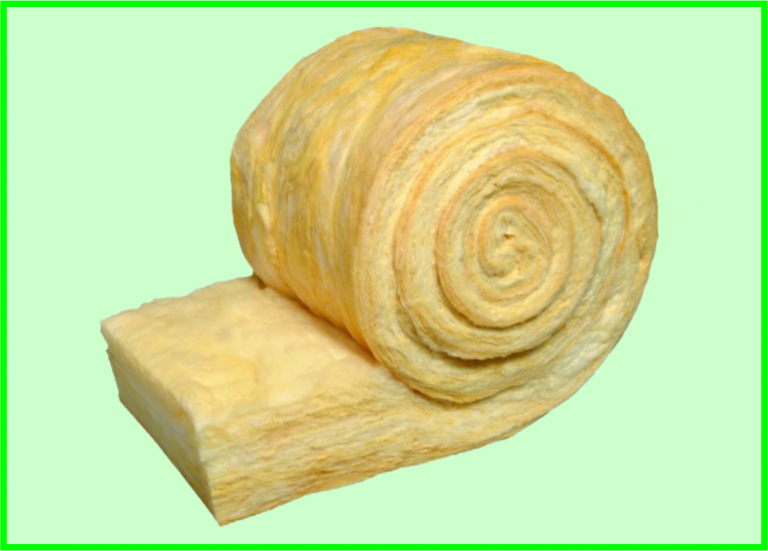
Fibreglass
This is made from glass, often from old recycled bottles or mineral wool.
It holds a lot of air within it and therefore is an excellent insulator.
It is also cheap to produce.
It does however use up a fair bit of room as it takes a good thickness to comply with building regulations.
Similar products include plastic fibre insulation made from plastic bottles and lambswool.
Fibreglass is a man-made material used in construction for combines thermal,
acoustic and fire performance.
It is made of very thin glass fibres, which is a lightweight, cost-effective, and practical option for both residential and commercial applications.
Fibreglass insulation is usually packaged like rock wool in either roll, loose-fill or 8-foot batts.
They can Fibre Glass roll or slab`s be placed in
• Sound Insulation of Separating Walls and Floors,
• Internal Walls and Floors,
• Timber and Metal Stud Partitions
• Loft, Pitched Roof
In urban area rainwater flows away as surface runoff.
This runoff could be caught and used for recharging aquifers by adopting appropriate methods.

Water Drop Pointer

Water Drop Pointer
It is a system of catching rainwater where it falls.
In rooftop harvesting, the roof becomes the catchments, and the rainwater is collected from the roof of the house/building.
It can either be stored in a tank or diverted to artificial recharge system.
This method is less expensive and very effective and if implemented properly helps in augmenting the groundwater level of the area.
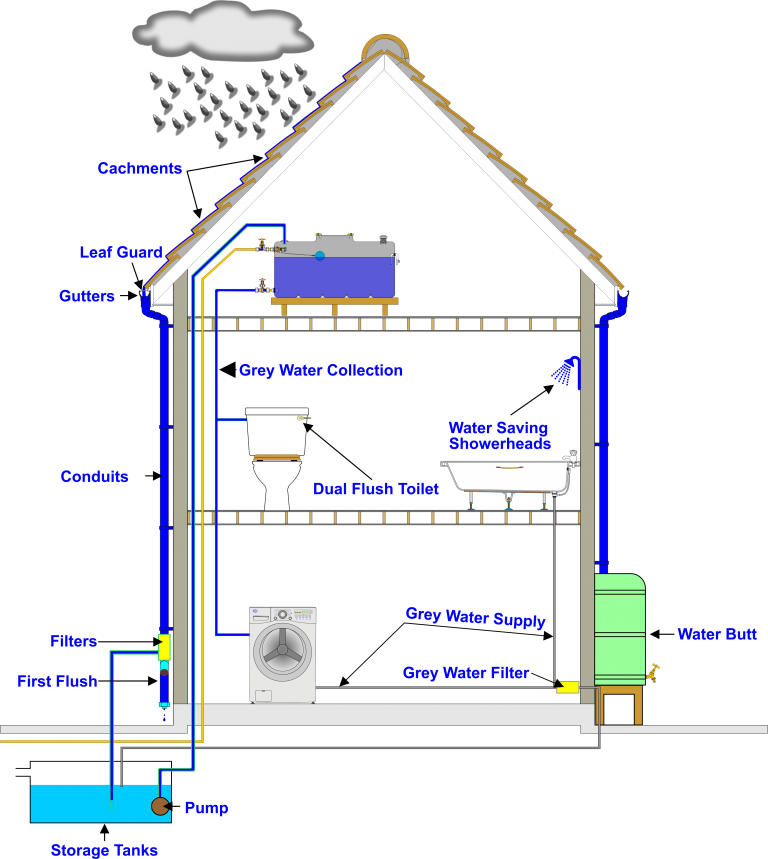
Rainwater and Grey Water System
Is typically defined as being water from the bath, shower, wash hand basin.
The ideal situation for ‘greywater’ is in living accommodation where sufficient amounts are generated daily for reuse in toilets, washing machine and outside tap.
Greywater recycling represents a major contribution to ecological sustainability.

Greywater

Clean Water
is typically defined as being water collected from roofs via traditional guttering, through down pipes to an underground tank(s).
Delivered on demand by an in-tank submersible pump direct to toilets, washing machine and outside tap use.
More than 50% of mains water can be substituted by rainwater.
Blackwater contains pathogenic agents and is grossly unsanitary.
Blackwater contains sewage and other contaminated water sources entering or afflicting the indoor environment.
Such water sources carry silt and organic matter into structures and create black water conditions.

Blackwater
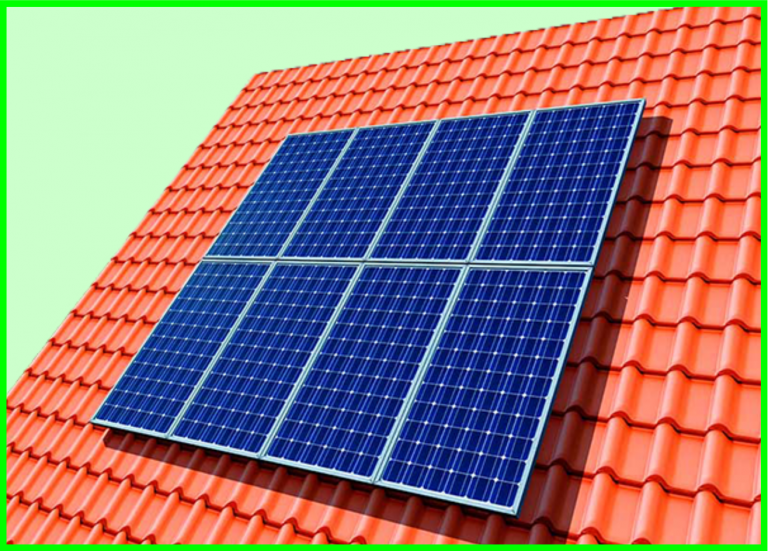
Solar Roof Panels
The sun always shines and during the day its light reaches the ground (even on cloudy days).
This energy can be used.
A simple use of this is to allow sunlight to enter a building.
With a little thought in design, light can reach deep into a building via roof lights and light tunnels.
This means that internal artificial lighting requirements are reduced, therefore saving energy.
Solar panels can generate hot water or electricity, and once the cost of installation has been covered the energy they produce is totally free.
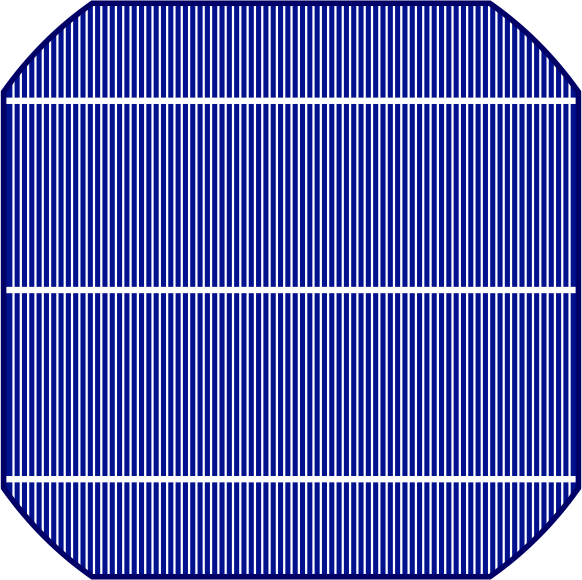
Solar Cells

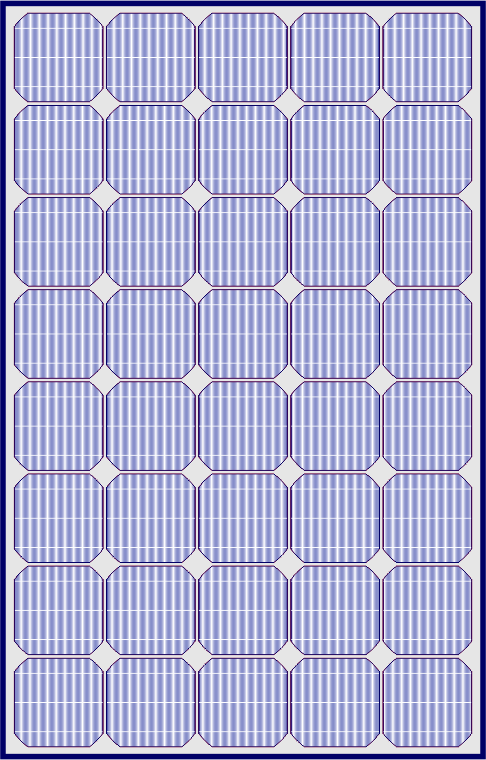
Photovoltaic Module

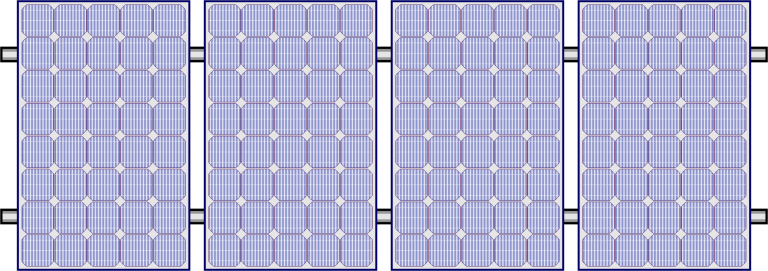
Solar Panels System
A number of solar cells electrically connected to each other and mounted in a support structure or frame is called a photovoltaic module.
Modules are designed to supply electricity at a certain voltage, such as a common 12 volts system.
The current produced is directly dependent on how much light strikes the module.
Multiple modules can be wired together to form a Solar Panel System
Additional learning resources for this unit can be found on the following links