
Teaching and learning resources for the construction industry with NVQ and Diploma Assessment Criteria
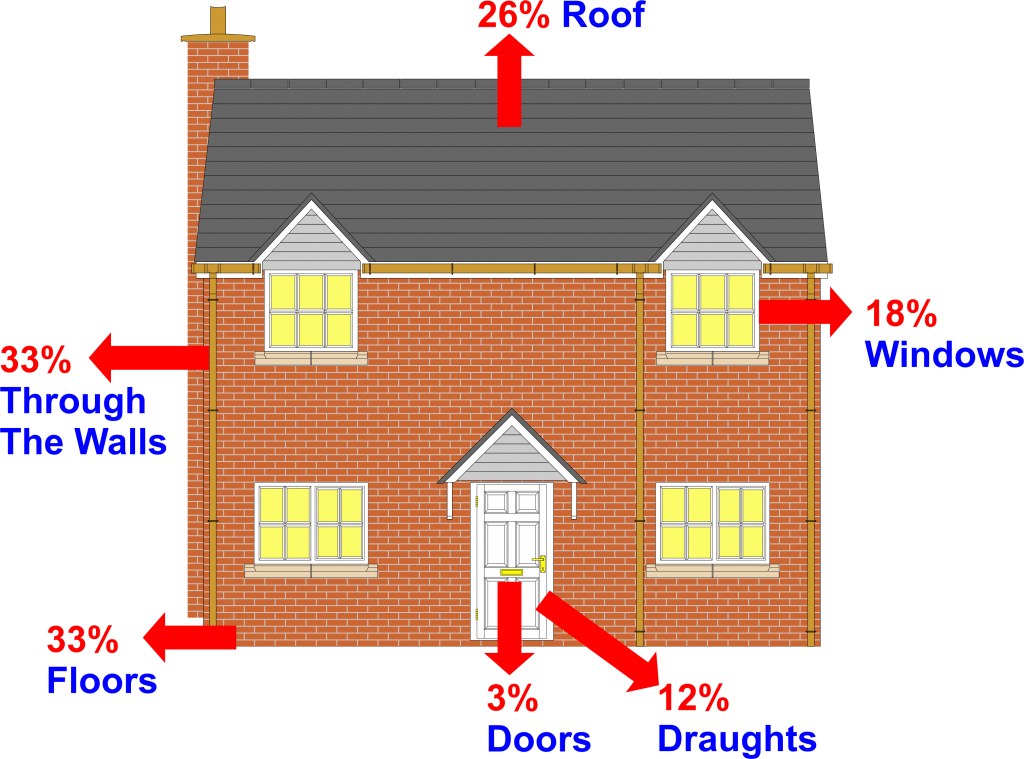
Energy Saving Insulation
One in every five UK households are currently in fuel poverty.
Coupled with the fact that energy providers are continually raising their prices, this issue is becoming increasingly prominent; the basic necessity of keeping warm can no longer be taken for granted.
It is estimated that a minimum of 5.5 million people within the UK are living in houses that are inadequately heated
There are several types of cavity insulation batts which are semi-rigid with a standard spacing for cavity Installation Bats with work 900mm x 450mm centres in a staggered pattern.
Taping the joints to insulation boards will help to create more airtight properties, further improving thermal insulation properties.
Always read and understand the manufacturer’s instructions and follow any companies Risk Assessments and Method Statements (RAM`s).
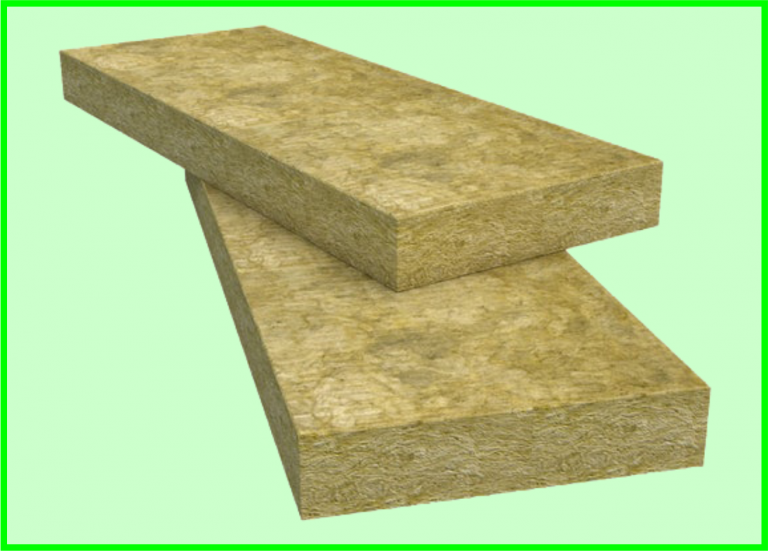
Rockwool Bats Insulation
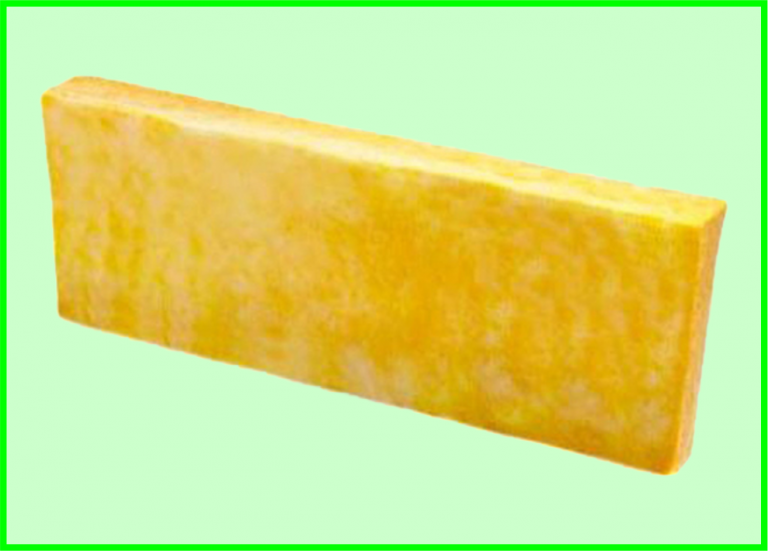
Superglass Bats Insulation
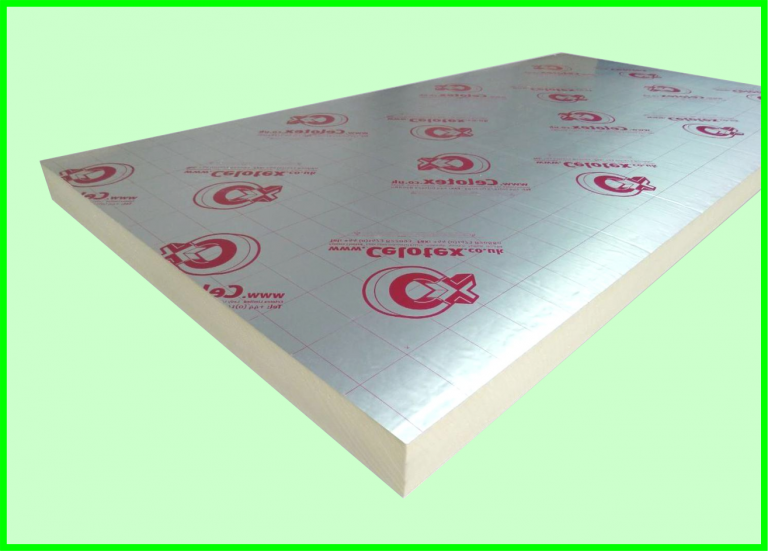
PIR Board Insulation
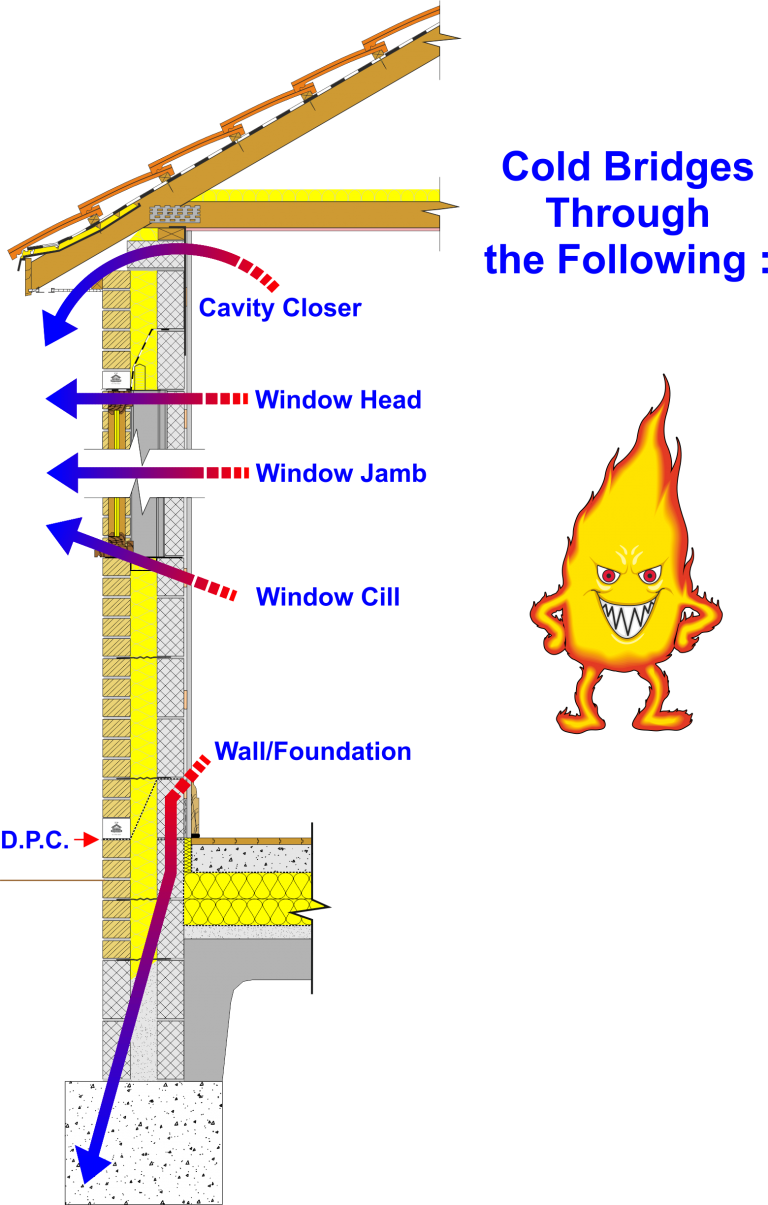
Thermal Bridging
Workmanship should be to a high standard to avoid thermal bridging.
Thermal bridging occurs when there is a break or penetration in the installation especially at junctions in walls and floors, other areas like around windows and doors if not properly insulated then thermal bridging will occur.
To avoid thermal bridging bricklayers must work to a high standard keeping their cavities clean from mortar droppings and follow the manufacturer’s installation instructions.
Sometimes called total fill.
As the name suggests, this method fully fills the cavity with insulation material so that no air gaps remain.
The material used is usually manufactured in the form of flexible slabs or ‘batts’.
This form of insulation can also be effective in preventing the spread of fire.
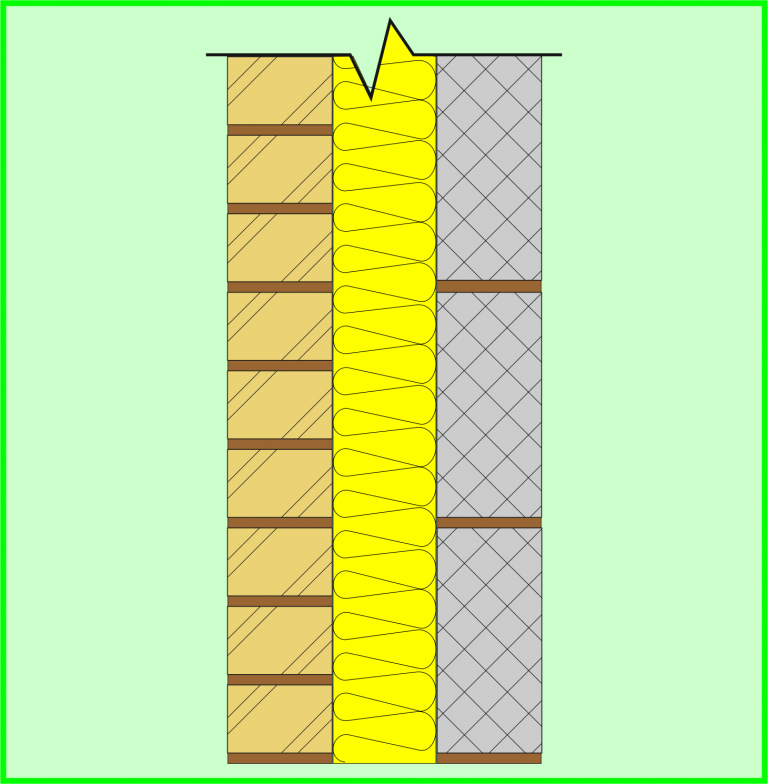
Total Fill Insulation
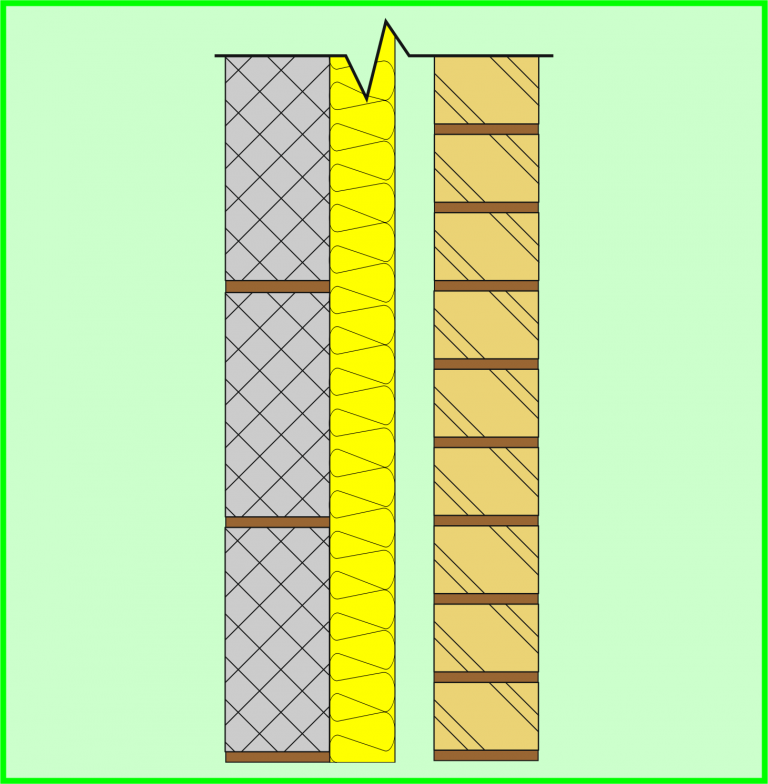
Partial Fill Insulation
This method allows an air gap of a minimum of 50mm to be maintained.
The insulation material is in the form of rigid sheets of material and is fixed to the inner skin or leaf by special clips attached to the wall ties.
The method of pumping insulation into the cavity after the building is complete.
In new-build work, the insulation material is injected through holes drilled in the inside skin of the structure.
If an older building is insulated by injection, the holes are drilled in the outer skin or leaf of masonry, usually through the mortar joints rather than through face bricks.
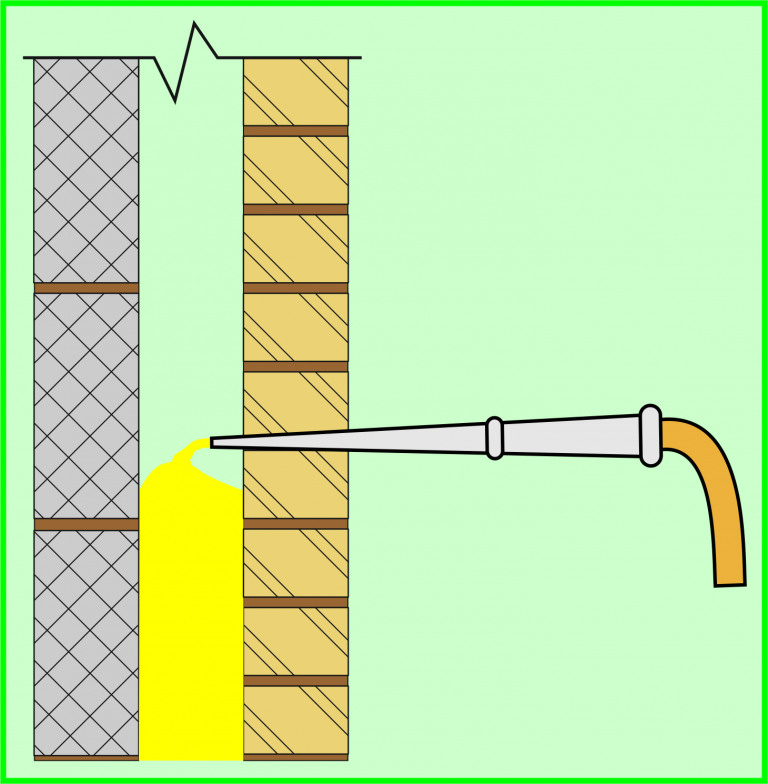
Injection Insulation
When insulating suspended timber floors there are several options available, the first two are Earthwool Semi-Flexible Slab or comes in a roll.
To support both types of insulation between the floor joists you need to install polypropylene netting to support insulation above making sure there are no gaps between the top of the insulation and the underside of the floorboards.
Where the floor joists run parallel to a masonry wall the gap between the wall and the floor joists should be filled with insulation.
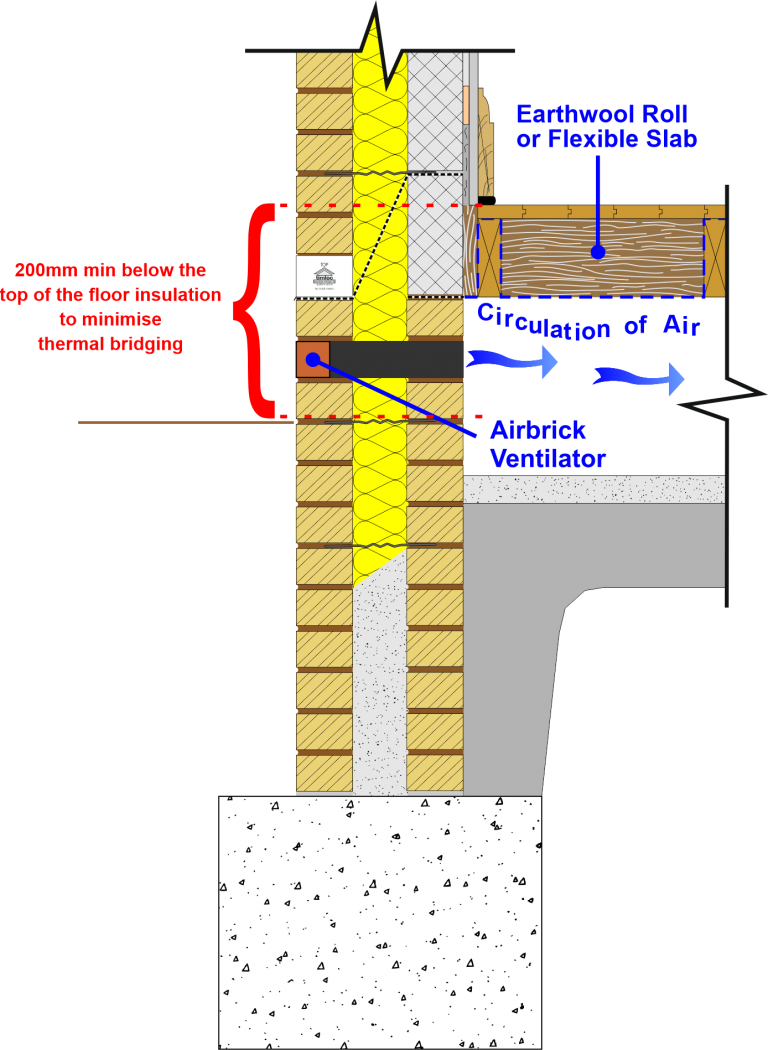
Earthwool Roll or Flexible Slab
Cavity insulation should start a minimum of 200mm below the top of the floor insulation to minimise thermal bridging.
The flexible seal between the skirting board and the floor eliminate any drafts.
Suspended timber flooring needs vents in the external walls to ensure a circulation of fresh air, this keeps the timbers dry and preventing decay, it is essential that you do not block the air vents on both sides of the external walls.
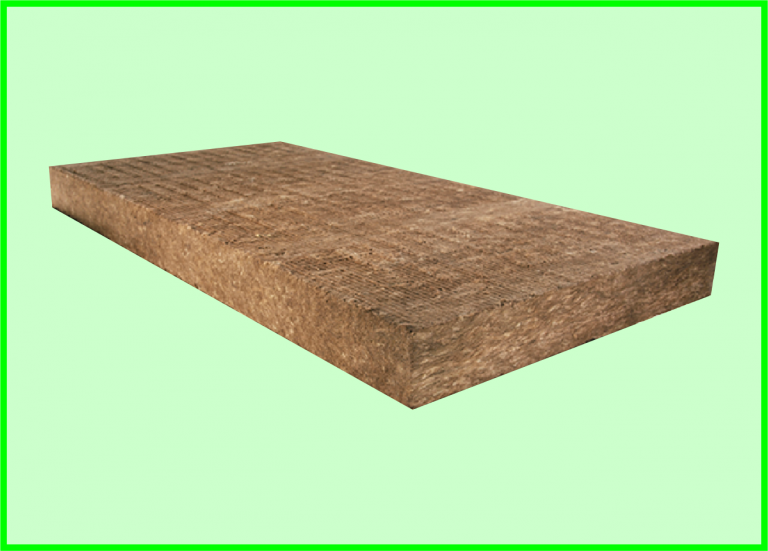
Earthwool Slab Insulation
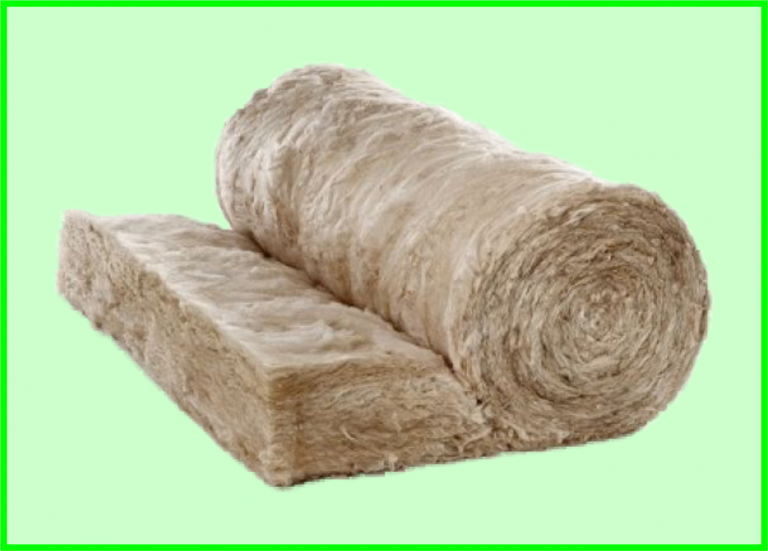
Earthwool Roll Insulation
PIR Insulation Board are manufactured from polyisocyanurate (PIR), which is a thermoset plastic in the form of foam with foil facings to improve insulation levels and is suitable for use in a number of applications including roof, wall and floor systems.
Rigid insulation for suspended timber floors needs a batten running along both sides of the gap between floor joists to secure their insulation in place without allowing the insulation to drop through to ground level.
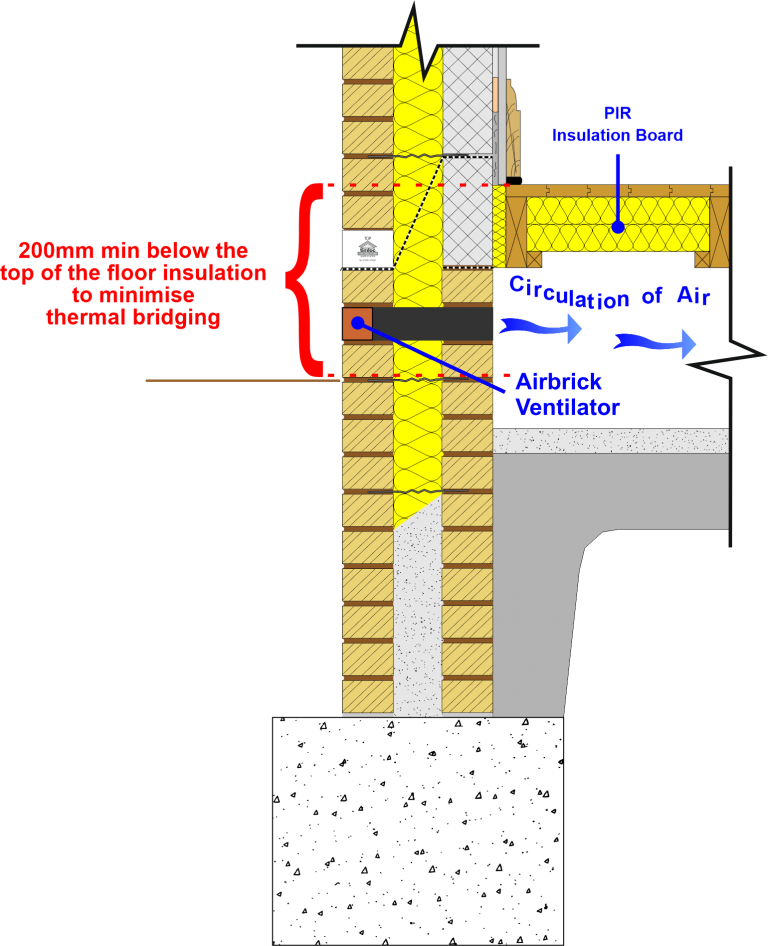
PIR Board

PIR Board Insulation
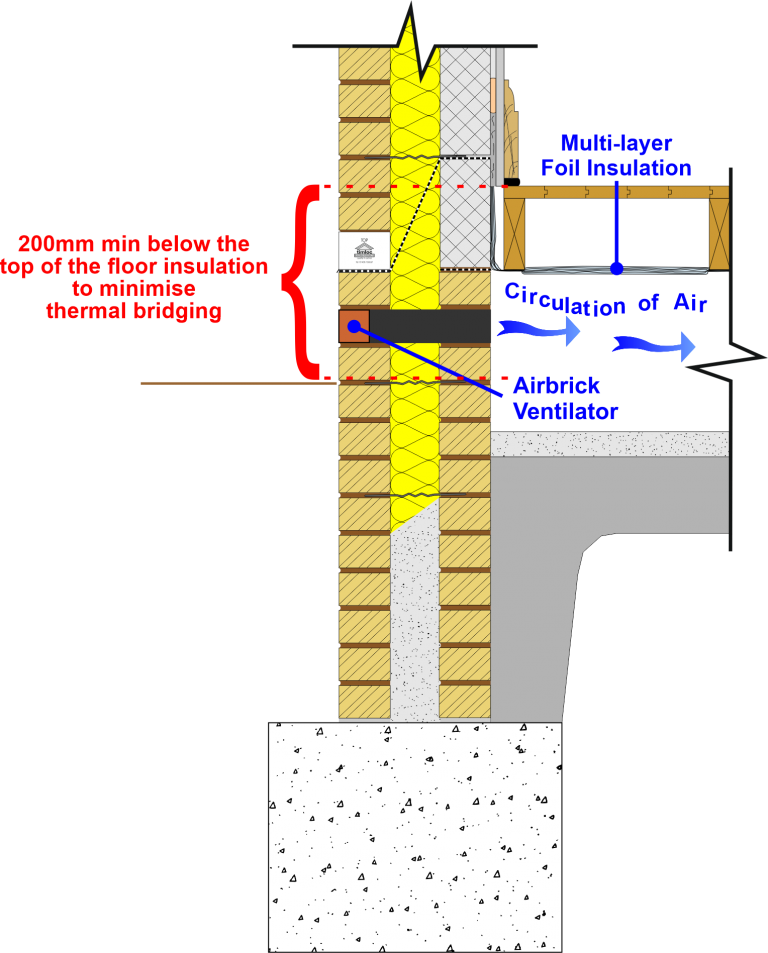
Multi-layer Insulation
Multi-foil insulation is made up of multi-layered reflective films, only a few microns thick.
This works by reflecting heat back into the building.
Usually used in conjunction with other types of insulation.
These layers, which are separated by wadding or foam are sewn together to form a thin insulating blanket.
It is three to five times thinner than traditional thick insulation (including air spaces) but performs to the same level.
These products are perfectly suitable for insulating residential, commercial and industrial buildings.
The insulation is stapled directly to the underside of the timber floor joists, at minimum intervals of 300mm.
Provides insulation for
• Pitched Roof
• Flat Roof
• Wall
• Floor
Keeps the house warm in the winter and cool in the summer.
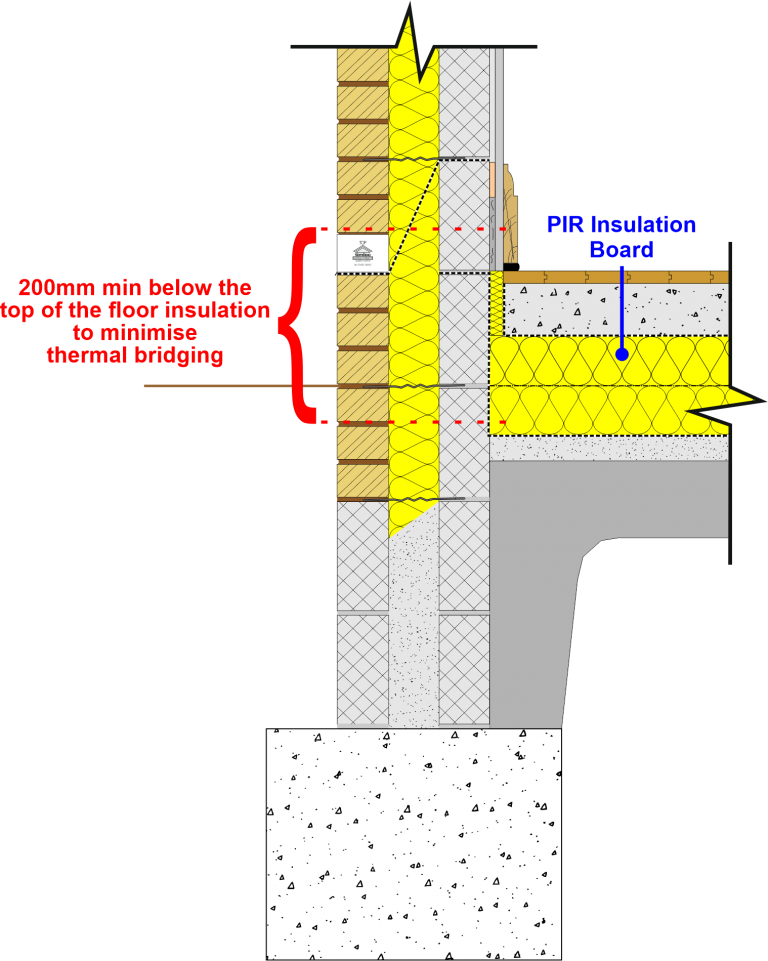
Concrete Floor Insulation
Solid floors exist as solid concrete or flagstone surface without underfloor ventilation.
Components of a concrete floor have several layers, the first component is a layer of hardcore which is then topped off with binding sand so that the Damp Proof Membrane (D.P.M.) which sits on top does get punctured.
Next, the Concrete floor slab is laid to a minimum of 100mm with installation placed on top with a slip player laid on top ready for floor screed or floor boarding.
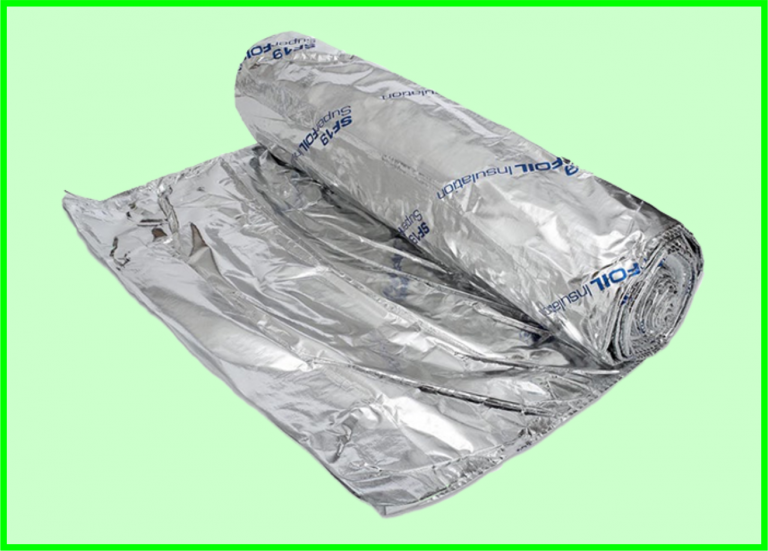
Multi-layer Foil Insulation
PIR Insulation Board are manufactured from polyisocyanurate (PIR), which is a thermoset plastic in the form of foam with foil facings to improve insulation levels and is suitable for use in a number of applications including roof, wall and floor systems.
Rigid insulation for suspended timber floors needs a batten running along both sides of the gap between floor joists to secure their insulation in place without allowing the insulation to drop through to ground level.

PIR Board Insulation
There are many types of loft insulation to choose from, like Mineral Wool, Fibreglass and Multifoil Insulation which are all flexible loft insulation, which is laid between the joists and criss-cross over the joists.
The space at the end of the roof rafters is called the eaves which is a small void to work in, extra care and attention is needed to ensure you do not create a thermal bridge.
Selection of Semi-Rigid Slab and Rigid Loft Insulation, when cutting rigid insulation ensure you leave no gaps between the ceiling joists.
Loose Fill loft insulation is made from a variety of granular or lightweight materials such as cork granules, mineral wool or cellulose fibre.
Blown-fibre Insulation of various kinds blown in between joists is ideal for hard-to-get-at places but doesn’t offer a full solution, especially in a draughty loft.
Building Control Regulations require approximately 300mm of insulation to be installed in loft space.
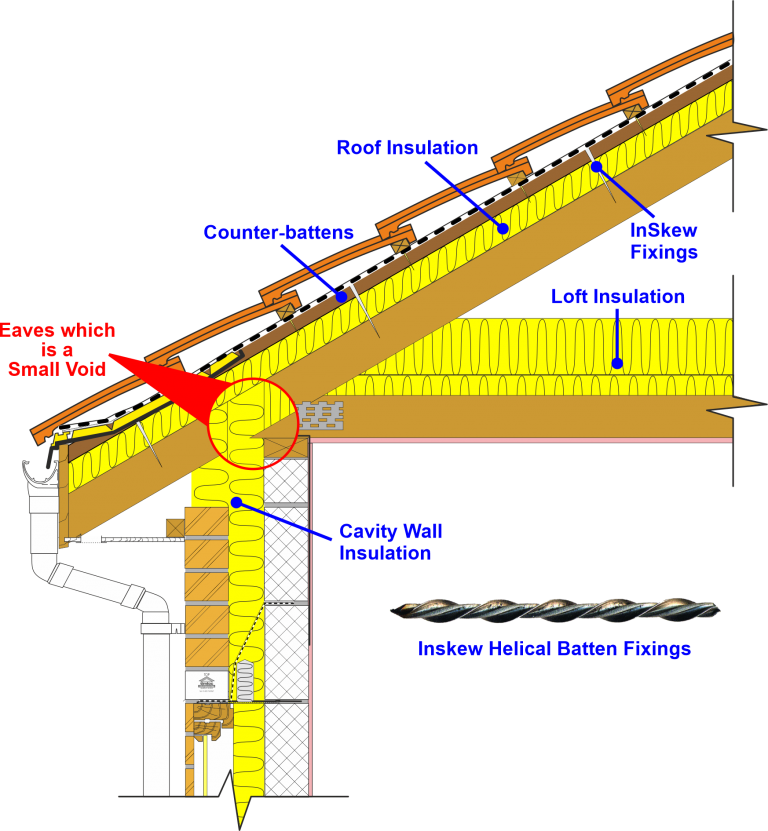
Loft Insulation
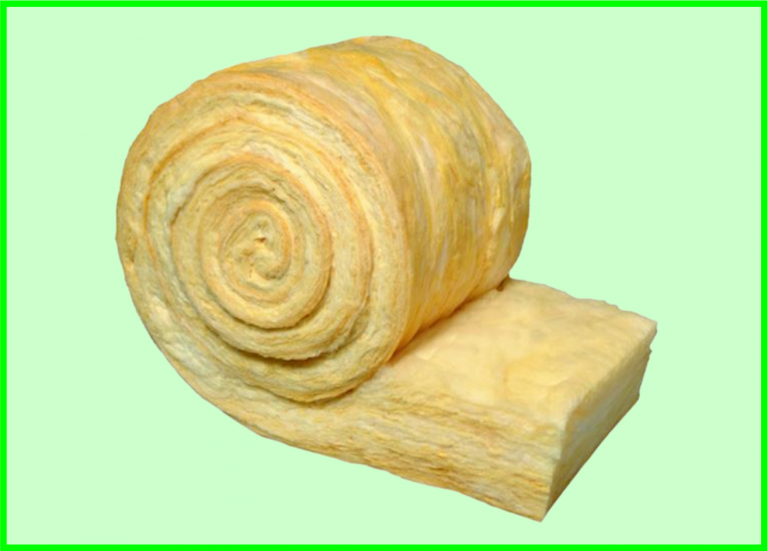
Fibreglass Insulation
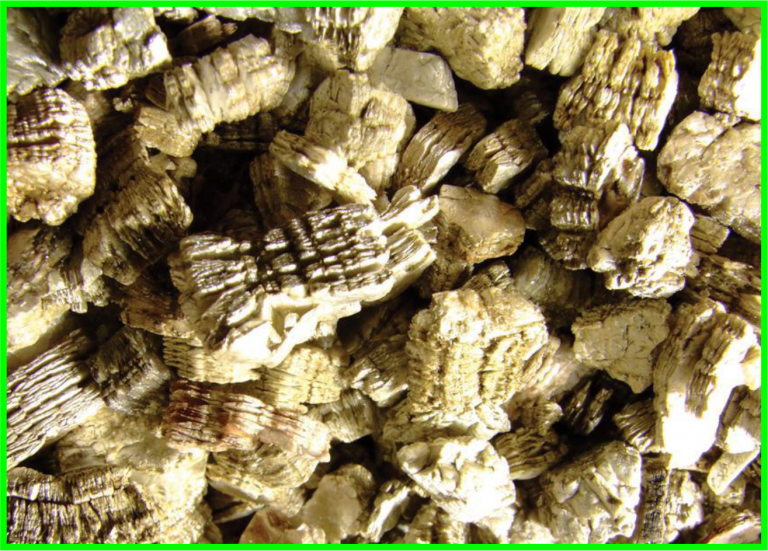
Loose Fill Insulation

Multi-layer Foil Insulation

Earthwool Slab Insulation

Earthwool Roll Insulation

PIR Board Insulation
There are several types of roofs from pitched, lean-to and flat roofs all have the basic components like rafters with voids between the rafters.
To insulate the roof there are two methods one is the warm deck is where the insulation is placed on top of the joists or rafters, the other method is called cold deck this is where the insulation is put between the rafters or floor joists.
Pitch Roof
Insulating a pitched roof, cold decking insulation is fixed between the joists which need ventilation.
A rigid insulation board is placed on top of rafters with a vapour barrier and counter battens are fixed in places with Inskew Helical Batten Fixings.
A vapour barrier has an airtight layer that protects the insulation material, some insulation materials are already provided with a vapour barrier and all joints are taped.
Roof insulation comes in many types of materials, always read the manufacturers instructions and wear appropriate Personal Protection Equipment (P.P.E.).

Loft Insulation
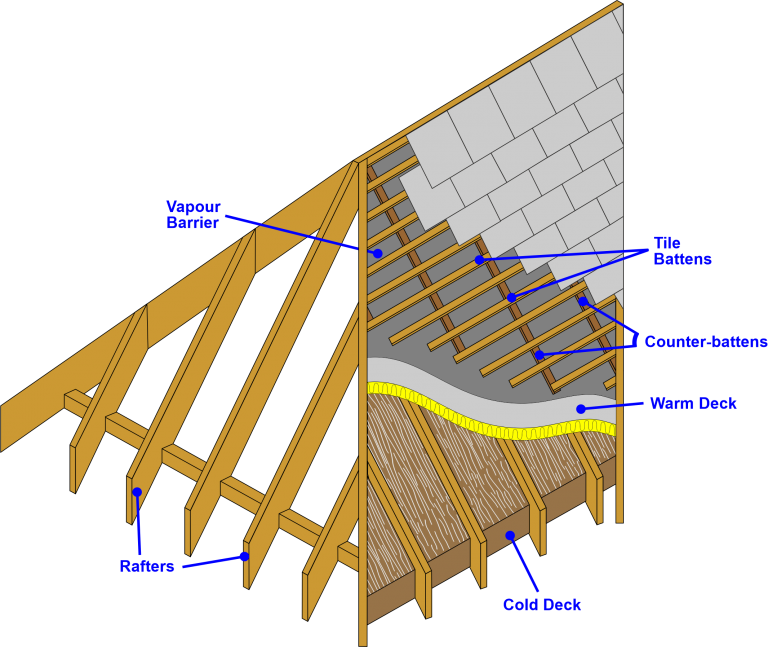
Loft Insulation

Rockwool Bats Insulation

PIR Board Insulation

Earthwool Slab Insulation
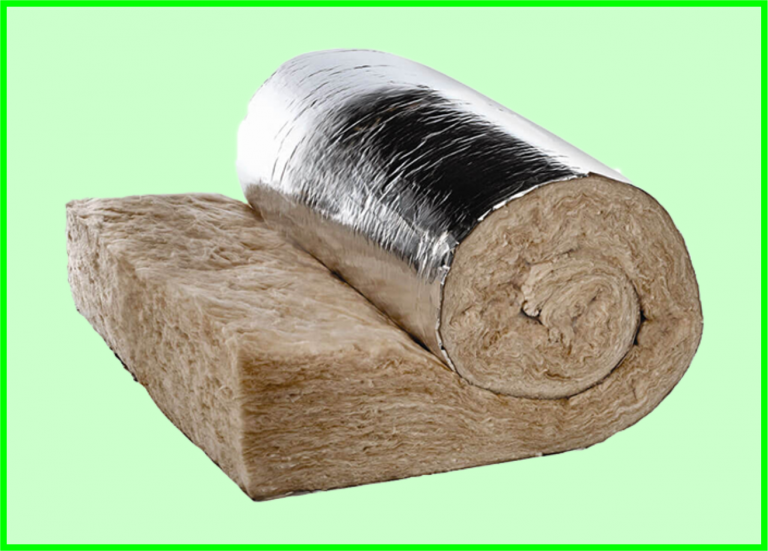
Blanket Insulation

Earthwool Roll Insulation

Multi-layer Foil Insulation

Loose Fill Insulation

Sustainable Timber
What is Sustainable Timber has been harvested, well-managed forests and continually replanting to ensure sustainability without damaging the environment.
The construction industry uses a vast amount of timber for housebuilding, from stud work, roofing, floor joists and staircases to mention a few.
Classification of timber is either hardwood made from broad-leafed trees, such as Beech and Oak take 80 to 100 years to mature, softwood like Pine and Fir take around 40 years before they’re ready to harvest.
Hardwoods being very expensive and a long time to mature, manufactures cover wastes timber and wood chippings with thin layer of wood veneer is typically made up of a thin layer of natural hardwood given the appearance of solid wood.
There are several different types of sheet materials that make use of recycled wood for example, chipboard is made from reconstituted wood – often shavings, chips or sawdust and it’s compressed and held together using natural or synthetic resin and then formed into boards.
Medium Density Fibreboard (MDF) is an engineered wood-based sheet material made by bonding together wood fibres with a synthetic resin adhesive, which also can be moulded into different shapes.
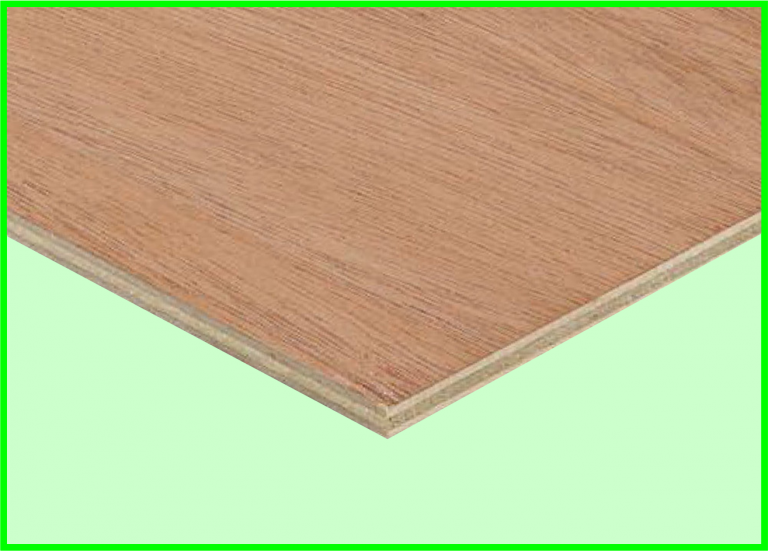
3 Ply
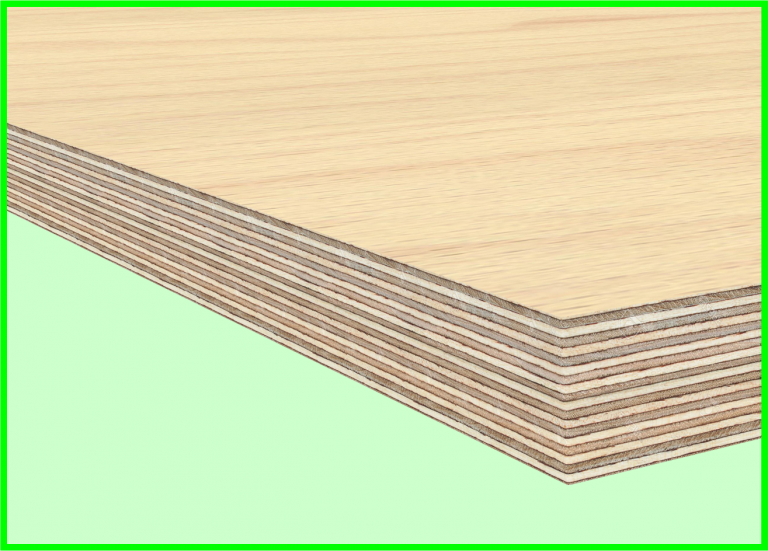
Multi-Ply
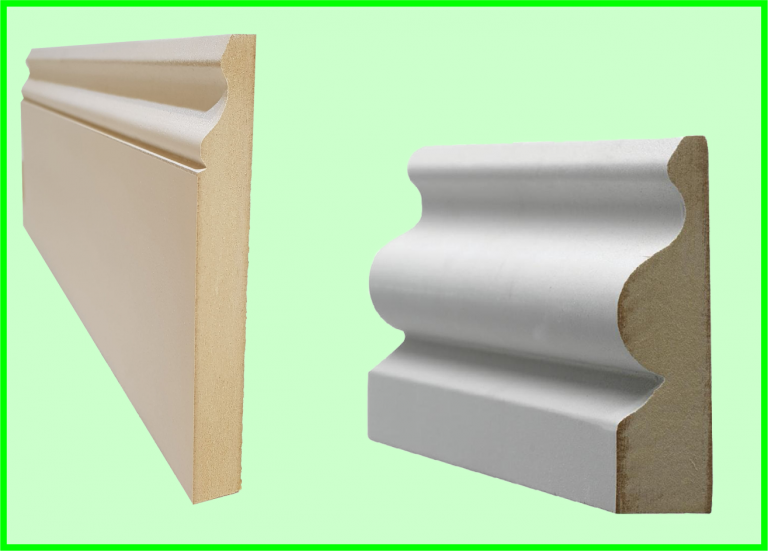
MDF Moulds
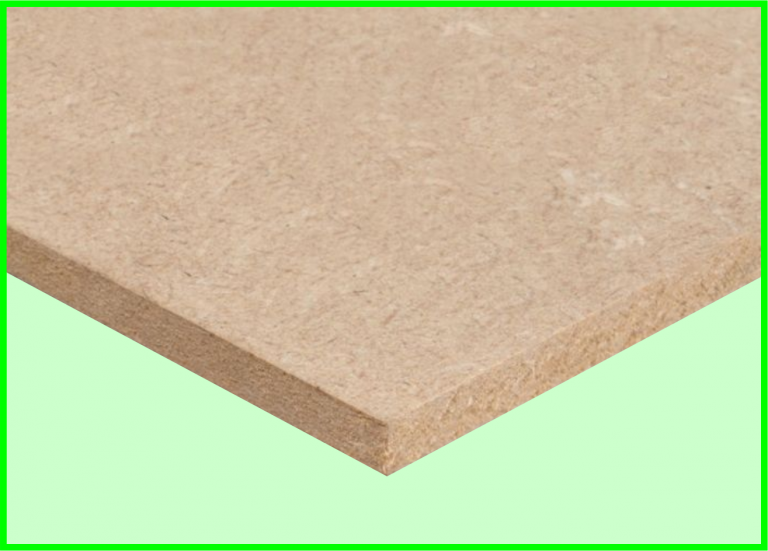
MDF Boards
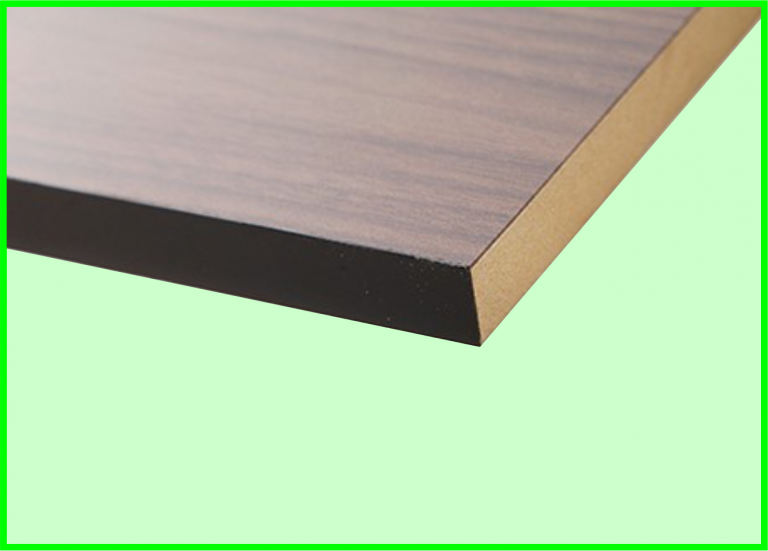
Laminboard
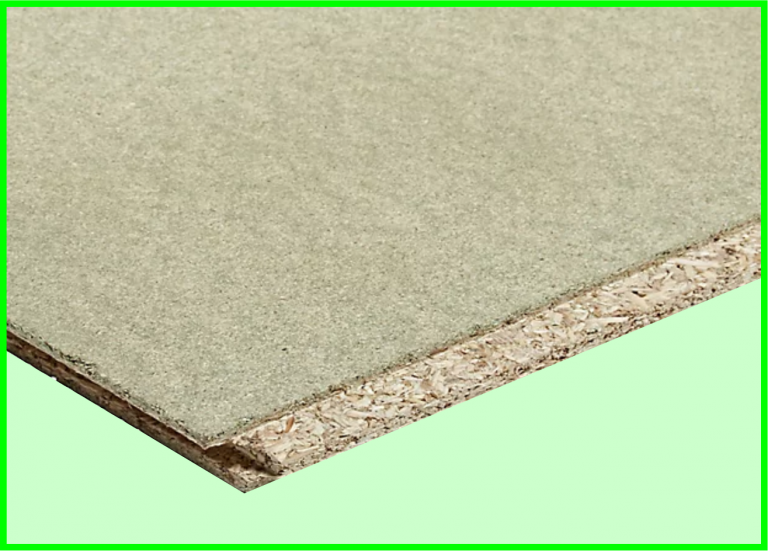
Chipboard Flooring
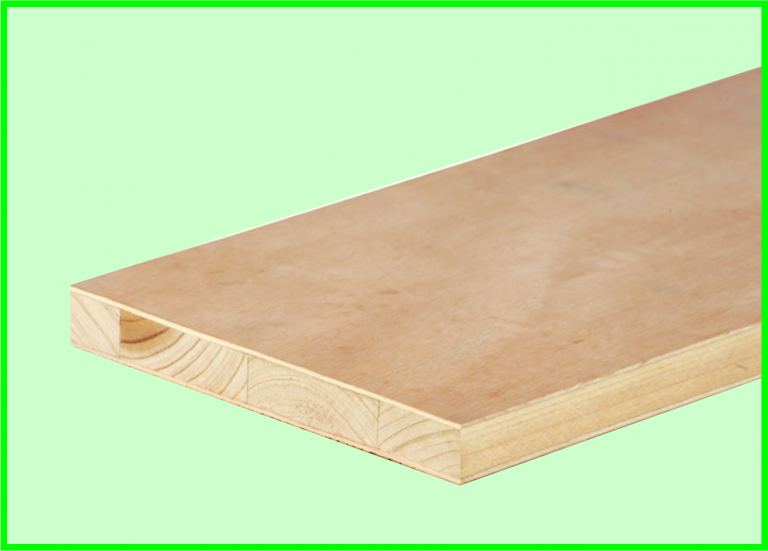
Blockboard
Additional learning resources for this unit can be found on the following links